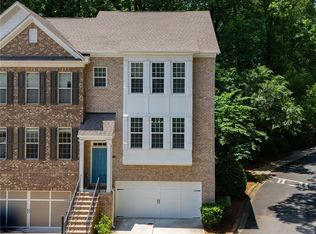FIRST SHOWING SATURDAY 5/9 Move-in today and enjoy ample space for working from home in this quiet townhome at Parkside at Mason Mill. This less than one year old home is located in a sought after private enclave inside the overall community and backs up to a peaceful green space. Impeccably upgraded by private owner with lighting, fans, and accessories, this Hutton floorplan boasts 4 bedrooms and 3.5 baths PLUS a bonus room in finished terrace level. Modern open concept main living area, with cool crisp white cabinetry complimented by the soft glow of the quartz countertops and sleek stainless steel appliances. Perfect for entertaining, the stunning 15' island is the hub of this perfectly designed living space. Flooded with natural light on all three levels. Private master suite with spa like bathroom, oversized frameless shower, dual closets. Finished terrace level with bedroom and bath, PLUS extra bonus room perfect for playroom, den, media room, home office. Take your coffee outside for green views and fresh air -on the private deck or patio. Parkside at Mason Mills offers perfect intown living in Decatur and robust amenities: a junior Olympic size pool, fitness center, fully furnished clubhouse with games and business center, walking trails and creek side dog park. Nestled next to Mason Mill Park, the neighborhood provides easy access to Emory, the CDC, VA Hospital, Decatur Square, Toco Hills, shopping, restaurants, and more.
This property is off market, which means it's not currently listed for sale or rent on Zillow. This may be different from what's available on other websites or public sources.
