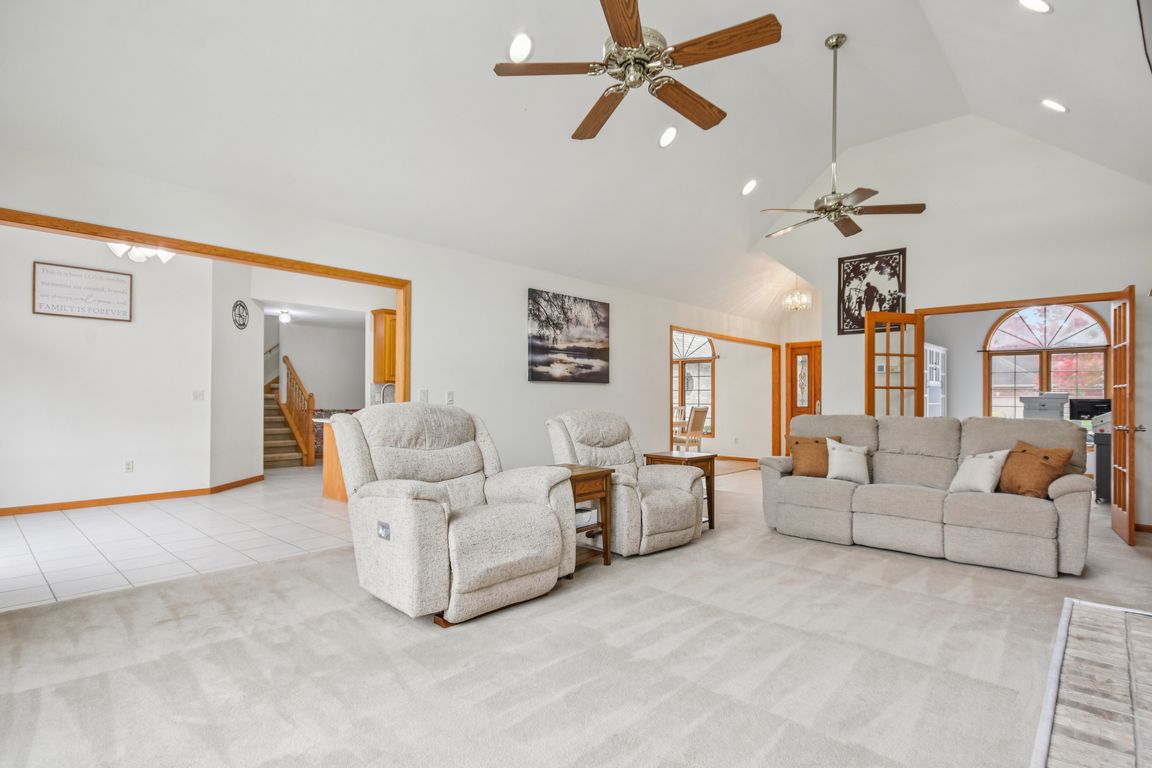
New
$479,900
4beds
3,176sqft
1034 Michael Dr, Morris, IL 60450
4beds
3,176sqft
Single family residence
Built in 1999
0.54 Acres
2 Attached garage spaces
$151 price/sqft
What's special
Fireplace with gas logsVersatile bonus roomFinished basementAttached bathroomNeighbor-free viewsMain-floor primary suiteHerringbone tile backsplash
Welcome home to this beautifully maintained 4 bedroom, 3.5 bathroom ranch home, situated on over a half-acre lot in the sought-after Saratoga School District. Spanning approximately 3,176 sq. ft., including the finished basement, this home perfectly balances comfort, functionality, and thoughtful updates. The open-concept main level invites you into a spacious ...
- 4 days |
- 1,204 |
- 48 |
Likely to sell faster than
Source: MRED as distributed by MLS GRID,MLS#: 12506021
Travel times
Family Room
Kitchen
Primary Bedroom
Zillow last checked: 8 hours ago
Listing updated: October 31, 2025 at 07:01am
Listing courtesy of:
Shawn Hornsby 815-474-6670,
Century 21 Coleman-Hornsby
Source: MRED as distributed by MLS GRID,MLS#: 12506021
Facts & features
Interior
Bedrooms & bathrooms
- Bedrooms: 4
- Bathrooms: 4
- Full bathrooms: 3
- 1/2 bathrooms: 1
Rooms
- Room types: Foyer, Office, Walk In Closet, Recreation Room, Storage
Primary bedroom
- Features: Flooring (Carpet), Bathroom (Full, Double Sink, Tub & Separate Shwr)
- Level: Main
- Area: 272 Square Feet
- Dimensions: 17X16
Bedroom 2
- Features: Flooring (Carpet)
- Level: Main
- Area: 165 Square Feet
- Dimensions: 15X11
Bedroom 3
- Features: Flooring (Carpet)
- Level: Main
- Area: 165 Square Feet
- Dimensions: 15X11
Bedroom 4
- Features: Flooring (Carpet)
- Level: Second
- Area: 616 Square Feet
- Dimensions: 44X14
Bar entertainment
- Features: Flooring (Carpet)
- Level: Basement
- Area: 55 Square Feet
- Dimensions: 11X5
Dining room
- Features: Flooring (Ceramic Tile)
- Level: Main
- Area: 143 Square Feet
- Dimensions: 13X11
Family room
- Features: Flooring (Carpet)
- Level: Basement
- Area: 345 Square Feet
- Dimensions: 23X15
Foyer
- Features: Flooring (Ceramic Tile)
- Level: Main
- Area: 66 Square Feet
- Dimensions: 11X6
Kitchen
- Features: Kitchen (Custom Cabinetry, Granite Counters), Flooring (Ceramic Tile)
- Level: Main
- Area: 156 Square Feet
- Dimensions: 13X12
Laundry
- Features: Flooring (Ceramic Tile)
- Level: Main
- Area: 84 Square Feet
- Dimensions: 12X7
Living room
- Features: Flooring (Carpet)
- Level: Main
- Area: 408 Square Feet
- Dimensions: 24X17
Office
- Features: Flooring (Carpet)
- Level: Main
- Area: 154 Square Feet
- Dimensions: 14X11
Recreation room
- Features: Flooring (Carpet)
- Level: Basement
- Area: 952 Square Feet
- Dimensions: 34X28
Storage
- Features: Flooring (Other)
- Level: Basement
- Area: 348 Square Feet
- Dimensions: 29X12
Walk in closet
- Features: Flooring (Carpet)
- Level: Main
- Area: 64 Square Feet
- Dimensions: 8X8
Heating
- Natural Gas, Forced Air
Cooling
- Central Air
Appliances
- Included: Range, Microwave, Dishwasher, Refrigerator, Washer, Dryer, Disposal, Water Purifier, Electric Cooktop
- Laundry: Gas Dryer Hookup, Sink
Features
- Vaulted Ceiling(s), Dry Bar, 1st Floor Bedroom, 1st Floor Full Bath, Quartz Counters
- Flooring: Carpet
- Windows: Blinds, Double Pane Windows
- Basement: Partially Finished,Rec/Family Area,Storage Space,Full
- Attic: Finished,Interior Stair,Dormer
- Number of fireplaces: 1
- Fireplace features: Gas Log, Living Room
Interior area
- Total structure area: 3,176
- Total interior livable area: 3,176 sqft
- Finished area below ground: 326
Video & virtual tour
Property
Parking
- Total spaces: 2
- Parking features: Concrete, Garage Door Opener, On Site, Garage Owned, Attached, Garage
- Attached garage spaces: 2
- Has uncovered spaces: Yes
Accessibility
- Accessibility features: No Disability Access
Features
- Stories: 1
- Patio & porch: Patio
- Exterior features: Dog Run
- Fencing: Fenced
Lot
- Size: 0.54 Acres
- Dimensions: 100x211x168x265
Details
- Parcel number: 0233354003
- Special conditions: None
- Other equipment: Ceiling Fan(s), Sump Pump
Construction
Type & style
- Home type: SingleFamily
- Architectural style: Ranch
- Property subtype: Single Family Residence
Materials
- Brick, Vinyl Siding
- Foundation: Concrete Perimeter
- Roof: Asphalt
Condition
- New construction: No
- Year built: 1999
Utilities & green energy
- Electric: Circuit Breakers
- Sewer: Public Sewer
- Water: Public
Community & HOA
Community
- Features: Park, Pool, Tennis Court(s), Curbs, Sidewalks, Street Lights, Street Paved
- Security: Carbon Monoxide Detector(s)
HOA
- Services included: None
Location
- Region: Morris
Financial & listing details
- Price per square foot: $151/sqft
- Tax assessed value: $354,171
- Annual tax amount: $7,887
- Date on market: 10/30/2025
- Ownership: Fee Simple