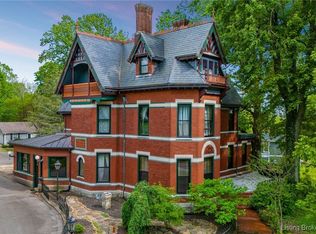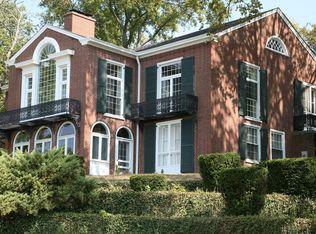Sold for $692,500
$692,500
1034 Michigan Road, Madison, IN 47250
4beds
4,930sqft
Single Family Residence
Built in 1850
3.91 Acres Lot
$695,700 Zestimate®
$140/sqft
$4,204 Estimated rent
Home value
$695,700
Estimated sales range
Not available
$4,204/mo
Zestimate® history
Loading...
Owner options
Explore your selling options
What's special
Welcome to The Mountain House, a historic 4-bedroom, 4.5-bathroom home with beautifully designed living space. Perfectly situated to capture the views of the river valley, this property combines luxury, comfort, and functionality in one remarkable package. Inside, you'll find the home filled with natural light, enhanced by custom built-in cabinetry, 50 foot entry hall, hardwood floors and thoughtfully crafted details throughout. The heart of the home is the spacious gourmet kitchen, featuring a large kitchen island, ample storage, and beautiful dining area. Three out of the four bedrooms have ensuite bathrooms, offering privacy and convenience for family and guests alike. The lower level features one bedroom, a bathroom and a beautiful stone room with hardwood floors and a gaslog fireplace. The home also features abundant storage throughout—perfect for keeping everything neatly organized. Step outside to the covered porch where you can relax and take in the serene river views, or gather around the outdoor fire pit for cozy evenings under the stars. The home sits on almost 4 beautifully landscaped acres and also includes a 300 sq ft garden house with a basement and original stone spring house. This home is ideal for both everyday living and entertaining. Schedule your private showing today!
Zillow last checked: 8 hours ago
Listing updated: July 11, 2025 at 01:27pm
Listed by:
Scott Lynch,
F.C. Tucker/Scott Lynch Group
Bought with:
Jessica Butler, RB18001702
Legacy Land Use & Realty
Source: SIRA,MLS#: 202508124 Originating MLS: Southern Indiana REALTORS Association
Originating MLS: Southern Indiana REALTORS Association
Facts & features
Interior
Bedrooms & bathrooms
- Bedrooms: 4
- Bathrooms: 5
- Full bathrooms: 4
- 1/2 bathrooms: 1
Primary bedroom
- Description: En-Suite Bath and Walk in Closet,Flooring: Wood
- Level: First
- Dimensions: 14 x 16.3
Bedroom
- Description: En-Suite Bath; Non Conforming,Flooring: Carpet
- Level: First
- Dimensions: 16.7 x 11.1
Bedroom
- Description: En-Suite Bath and Walk in Closet,Flooring: Carpet
- Level: First
- Dimensions: 13.1 x 16.2
Bedroom
- Description: Flooring: Tile
- Level: Lower
- Dimensions: 15.6 x 14.10
Dining room
- Description: Built in Hutch,Flooring: Wood
- Level: First
- Dimensions: 12.5 x 9.2
Family room
- Description: Built in Bookcases,Flooring: Wood
- Level: First
- Dimensions: 25.2 x 15.1
Kitchen
- Description: Island and Built in Pantry,Flooring: Wood
- Level: First
- Dimensions: 18 x 14.6
Other
- Description: Laundry Room,Flooring: Tile
- Level: First
- Dimensions: 5.8 x 5.10
Other
- Description: Den w/Gas Fireplace, Built in Cabinetry,Flooring: Wood
- Level: Lower
- Dimensions: 13.3 x 24
Heating
- Forced Air
Cooling
- Central Air
Appliances
- Included: Dryer, Dishwasher, Disposal, Microwave, Oven, Range, Refrigerator, Water Softener, Washer
- Laundry: Main Level, Laundry Room
Features
- Breakfast Bar, Bookcases, Ceiling Fan(s), Eat-in Kitchen, Home Office, Kitchen Island, Bath in Primary Bedroom, Main Level Primary, Storage, Utility Room, Walk-In Closet(s)
- Basement: Full,Finished,Walk-Out Access
- Number of fireplaces: 3
- Fireplace features: Decorative, Gas
Interior area
- Total structure area: 4,930
- Total interior livable area: 4,930 sqft
- Finished area above ground: 2,465
- Finished area below ground: 2,465
Property
Parking
- Parking features: Open
- Has uncovered spaces: Yes
Features
- Levels: One
- Stories: 1
- Patio & porch: Covered, Deck, Patio, Porch
- Exterior features: Deck, Landscaping, Paved Driveway, Porch, Patio
- Has view: Yes
- View description: River
- Has water view: Yes
- Water view: River
Lot
- Size: 3.91 Acres
Details
- Additional structures: Other
- Parcel number: 390835223011000007
- Zoning: Residential
- Zoning description: Residential
Construction
Type & style
- Home type: SingleFamily
- Architectural style: One Story
- Property subtype: Single Family Residence
Materials
- Wood Siding
- Foundation: Block
- Roof: Shingle
Condition
- Resale
- New construction: No
- Year built: 1850
Utilities & green energy
- Sewer: Public Sewer
- Water: Connected, Public
Community & neighborhood
Location
- Region: Madison
Other
Other facts
- Listing terms: Cash,Conventional
- Road surface type: Paved
Price history
| Date | Event | Price |
|---|---|---|
| 7/11/2025 | Sold | $692,500-3.1%$140/sqft |
Source: | ||
| 5/19/2025 | Listed for sale | $715,000$145/sqft |
Source: | ||
Public tax history
| Year | Property taxes | Tax assessment |
|---|---|---|
| 2024 | $3,707 +1.2% | $368,700 0% |
| 2023 | $3,665 +8% | $368,800 +0.9% |
| 2022 | $3,394 +1% | $365,400 +8.2% |
Find assessor info on the county website
Neighborhood: 47250
Nearby schools
GreatSchools rating
- 9/10Lydia Middleton Elementary SchoolGrades: PK-4Distance: 0.6 mi
- 6/10Madison Consolidated Jr High SchoolGrades: 5-8Distance: 1.8 mi
- 6/10Madison Consolidated High SchoolGrades: 9-12Distance: 2 mi
Get pre-qualified for a loan
At Zillow Home Loans, we can pre-qualify you in as little as 5 minutes with no impact to your credit score.An equal housing lender. NMLS #10287.

