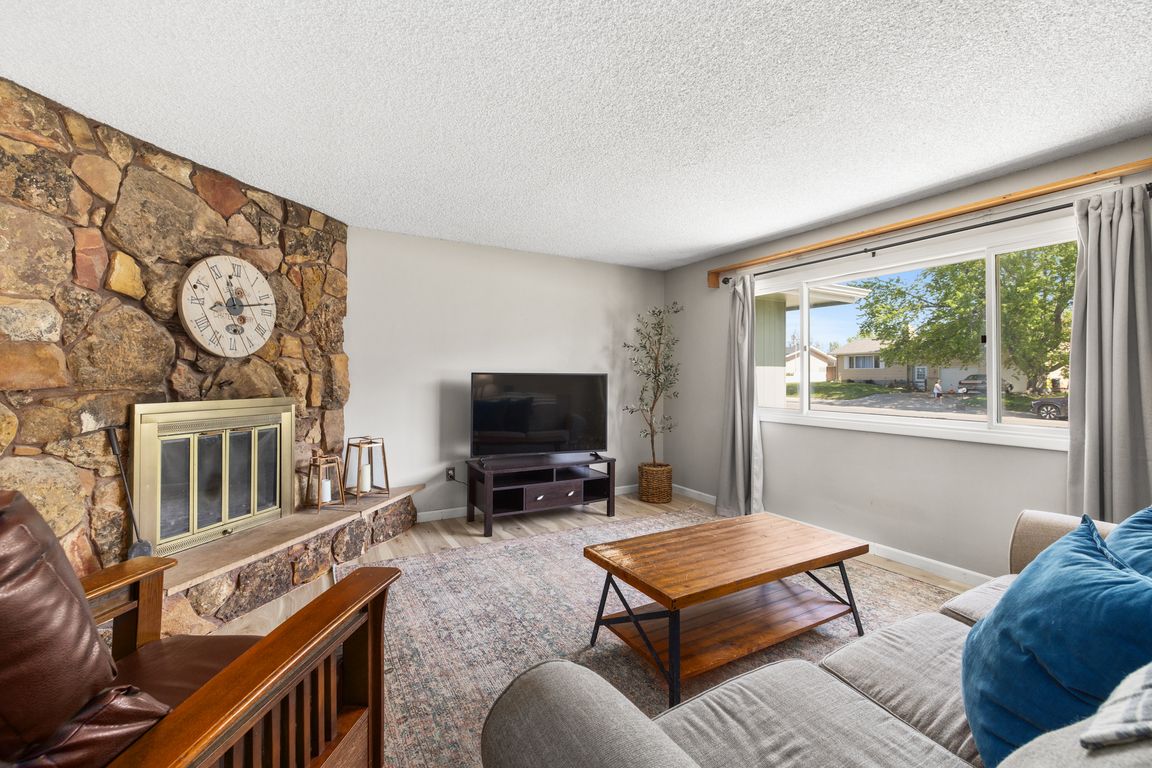
For salePrice cut: $12.1K (9/23)
$362,900
5beds
3,268sqft
1034 Nutter Blvd, Billings, MT 59105
5beds
3,268sqft
Single family residence
Built in 1973
10,201 sqft
2 Attached garage spaces
$111 price/sqft
What's special
Lots of home for the money! This sprawling rancher features a living room with wood fireplace, has 4 bedrooms, 2 baths & laundry room all on the main level! Large family room, a non-egress bedroom, 3/4 bathroom, large unfinished storage area in basement. Fenced yard, covered deck, UGSP & shed! Ready ...
- 96 days |
- 1,345 |
- 54 |
Source: BMTMLS,MLS#: 352685 Originating MLS: Billings Association Of REALTORS
Originating MLS: Billings Association Of REALTORS
Travel times
Kitchen
Living Room
Primary Bedroom
Zillow last checked: 7 hours ago
Listing updated: September 23, 2025 at 11:22pm
Listed by:
Laura Scheetz 406-591-5556,
Real Estate Hub LLLP,
Larry Larsen 406-672-7884,
Real Estate Hub LLLP
Source: BMTMLS,MLS#: 352685 Originating MLS: Billings Association Of REALTORS
Originating MLS: Billings Association Of REALTORS
Facts & features
Interior
Bedrooms & bathrooms
- Bedrooms: 5
- Bathrooms: 3
- Full bathrooms: 3
- Main level bathrooms: 2
- Main level bedrooms: 4
Primary bedroom
- Description: Bath,Flooring: Carpet
- Features: Ceiling Fan(s), Closet
- Level: Main
Bedroom
- Description: Flooring: Carpet
- Features: Ceiling Fan(s), Closet
- Level: Main
Bedroom
- Description: Flooring: Carpet
- Features: Ceiling Fan(s), Closet
- Level: Main
Bedroom
- Description: Flooring: Carpet
- Features: Closet
- Level: Main
Bedroom
- Features: Closet
- Level: Basement
Dining room
- Description: Flooring: Plank,Simulated Wood
- Features: Ceiling Fan(s)
- Level: Main
Family room
- Description: Flooring: Carpet
- Level: Basement
Kitchen
- Description: Breakfast Bar,Country,Flooring: Plank,Simulated Wood
- Level: Main
Laundry
- Description: Large,Flooring: Plank,Simulated Wood
- Level: Main
Living room
- Description: Flooring: Plank,Simulated Wood
- Features: Fireplace
- Level: Main
Other
- Description: Storage,Unfinished
- Level: Basement
Heating
- Forced Air, Gas
Cooling
- Central Air
Appliances
- Included: Dishwasher, Electric Range, Free-Standing Range, Oven, Range, Refrigerator
Features
- Basement: Full
- Number of fireplaces: 1
- Fireplace features: Wood Burning
Interior area
- Total interior livable area: 3,268 sqft
- Finished area above ground: 1,634
Video & virtual tour
Property
Parking
- Total spaces: 2
- Parking features: Attached, Garage Door Opener
- Attached garage spaces: 2
Features
- Levels: Two,One
- Stories: 1
- Patio & porch: Deck
- Exterior features: Deck, Sprinkler/Irrigation
- Fencing: Fenced
Lot
- Size: 10,201.75 Square Feet
- Features: Interior Lot, Landscaped, Level
Details
- Parcel number: A19944
- Zoning description: Suburban Neighborhood Residential
Construction
Type & style
- Home type: SingleFamily
- Architectural style: Ranch
- Property subtype: Single Family Residence
Materials
- Masonite
- Roof: Asphalt,Shingle
Condition
- Resale
- Year built: 1973
Utilities & green energy
- Sewer: Public Sewer
- Water: Public
Community & HOA
Community
- Subdivision: Kimberely Heights Sub
Location
- Region: Billings
Financial & listing details
- Price per square foot: $111/sqft
- Tax assessed value: $380,600
- Annual tax amount: $3,812
- Date on market: 5/10/2025
- Listing terms: Cash,Conventional,FHA,New Loan,VA Loan