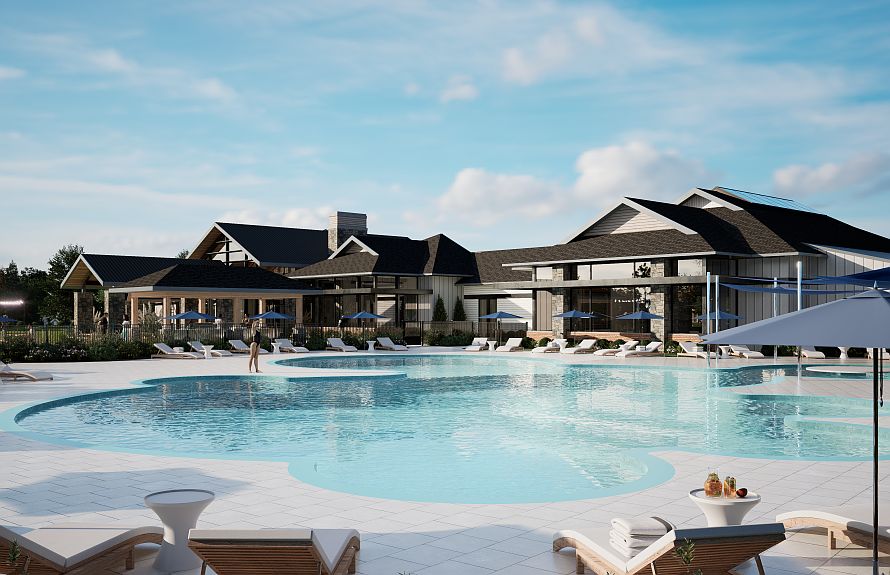Welcome to the newest Premier 55+, Active Adult Community in the Charlotte surrounding area of Belmont, Del Webb at Carolina Riverside. Conveniently located to downtown Belmont, uptown Charlotte, Charlotte-Douglas Airport, White Water Center, Botanical Gardens, on the Catawba River, close to Lake Wylie/water activities, near hospitals, shopping, dining, urgent care facilities, grocery stores, recreation and MORE! Our luxurious Lifestyle includes: HOA-lawn maintenance, cable TV & high-speed internet, Lifestyle Director, Indoor heated pool with spa, outdoor pool, fitness center, event spaces, pickle ball and bocce courts, dog park, walking trails and much more. The sought-after, Palmary Home, is popular because the Kitchen in this open floorplan comes with a butler's pantry area, Gourmet Kitchen with gas cooking, under cabinet lighting, brick fireplace, Tray ceilings, a Sunroom that opens to a private covered porch and patio for grilling, the Owner's suite boasts a zero entry extended shower with dual shower heads and a bench, framed mirrors over trench sinks in the owner's bathroom, a 4' garage extension for storage, Laundry cabinets with a laundry sink, Blinds throughout and a Landscaping package. This home qualifies for special financing.
Under contract-show
$637,292
1034 Paddlers Way, Belmont, NC 28012
2beds
1,969sqft
Single Family Residence
Built in 2025
0.18 Acres Lot
$636,600 Zestimate®
$324/sqft
$-- HOA
What's special
Gourmet kitchenTray ceilingsDual shower headsZero entry extended showerFramed mirrorsOpen floorplanLaundry sink
Call: (980) 550-4891
- 33 days |
- 114 |
- 2 |
Zillow last checked: 7 hours ago
Listing updated: September 26, 2025 at 10:32am
Listing Provided by:
Neci Adams neci.adams@pulte.com,
Pulte Home Corporation,
Danielle Self,
Pulte Home Corporation
Source: Canopy MLS as distributed by MLS GRID,MLS#: 4298239
Travel times
Schedule tour
Select your preferred tour type — either in-person or real-time video tour — then discuss available options with the builder representative you're connected with.
Facts & features
Interior
Bedrooms & bathrooms
- Bedrooms: 2
- Bathrooms: 2
- Full bathrooms: 2
- Main level bedrooms: 2
Primary bedroom
- Level: Main
Bedroom s
- Level: Main
Bathroom full
- Level: Main
Bathroom full
- Level: Main
Dining area
- Level: Main
Family room
- Level: Main
Flex space
- Features: See Remarks
- Level: Main
Kitchen
- Level: Main
Laundry
- Level: Main
Sunroom
- Level: Main
Heating
- ENERGY STAR Qualified Equipment, Forced Air, Natural Gas
Cooling
- Central Air
Appliances
- Included: Dishwasher, Disposal, Electric Oven, ENERGY STAR Qualified Dishwasher, Exhaust Fan, Exhaust Hood, Gas Cooktop, Ice Maker, Microwave, Plumbed For Ice Maker, Tankless Water Heater, Wall Oven
- Laundry: Electric Dryer Hookup, Main Level, Washer Hookup
Features
- Has basement: No
Interior area
- Total structure area: 1,969
- Total interior livable area: 1,969 sqft
- Finished area above ground: 1,969
- Finished area below ground: 0
Property
Parking
- Total spaces: 2
- Parking features: Driveway, Garage on Main Level
- Garage spaces: 2
- Has uncovered spaces: Yes
Features
- Levels: One
- Stories: 1
- Waterfront features: Other - See Remarks
Lot
- Size: 0.18 Acres
Details
- Parcel number: 312916
- Zoning: G_R/CD
- Special conditions: Standard
Construction
Type & style
- Home type: SingleFamily
- Property subtype: Single Family Residence
Materials
- Fiber Cement, Shingle/Shake
- Foundation: Slab
Condition
- New construction: Yes
- Year built: 2025
Details
- Builder name: Del Webb
Utilities & green energy
- Sewer: Public Sewer
- Water: City
Community & HOA
Community
- Subdivision: Carolina Riverside
HOA
- Has HOA: Yes
Location
- Region: Belmont
Financial & listing details
- Price per square foot: $324/sqft
- Tax assessed value: $1
- Date on market: 9/2/2025
- Cumulative days on market: 27 days
- Road surface type: Concrete, Paved
About the community
Ideally situated near historic downtown Belmont, and bordered by the South Fork of the Catawba River, you'll find Carolina Riverside, a vibrant 55+ community of new homes designed by nationally recognized Del Webb home builders. Active lifestyles begin here, with a centrally located recreation hub featuring an exclusive 19,000 square-foot clubhouse, pool, pickleball, and bocce ball courts.
Source: Del Webb

