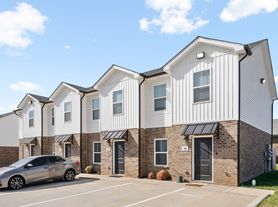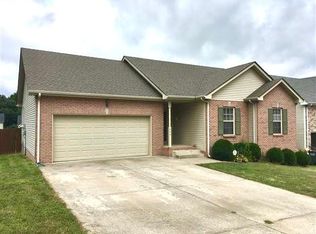Welcome to this delightful 3-bedroom, 2-bathroom home nestled in a serene, wooded setting. With its large living room, formal dining room, and expansive eat-in kitchen, this property offers comfortable living spaces for you and your family.
Key Features:
**Large Living Room: Perfect for entertaining or relaxing with family and friends.
**Spacious Eat-In Kitchen: Ideal for preparing meals and enjoying casual dining.
**Formal Dining Room: Elegant space for special occasions and gatherings.
**Attached Garage: Convenient parking and additional storage.
**Covered Front Porch: A warm welcome for guests.
**Generous Master Bedroom: Complete with a full bath for your comfort.
**Walk-In Closets: Plenty of storage space for your wardrobe.
**Ceiling Fans: Keep cool during warm Tennessee summers.
**Backyard Deck: Enjoy outdoor living and scenic views.
**Wooded Backyard: Privacy and tranquility.
**Abundant Windows: Natural light throughout the home.
**Storage Shed: Additional space for tools and equipment.
Don't miss out on this wonderful rental opportunity! Contact us today to schedule a viewing.
All TopFlight Property Management Residents are enrolled in the Resident Benefits Package (RBP) for $55.00/month, this amount is in addition to the advertised rental price. This Package includes renters' insurance, credit building to help boost your score with timely rent payments, $1M Identity Protection, Move-in concierge services making utility connection and home service set up a breeze during your move-in, our best-in-class residents' rewards program and much more!
House for rent
$1,650/mo
1034 Persimmon Ct, Clarksville, TN 37040
3beds
1,469sqft
Price may not include required fees and charges.
Single family residence
Available now
Dogs OK
Ceiling fan
-- Laundry
-- Parking
-- Heating
What's special
Wooded backyardCovered front porchSpacious eat-in kitchenWalk-in closetsBackyard deckCeiling fansGenerous master bedroom
- 64 days
- on Zillow |
- -- |
- -- |
Travel times
Renting now? Get $1,000 closer to owning
Unlock a $400 renter bonus, plus up to a $600 savings match when you open a Foyer+ account.
Offers by Foyer; terms for both apply. Details on landing page.
Facts & features
Interior
Bedrooms & bathrooms
- Bedrooms: 3
- Bathrooms: 3
- Full bathrooms: 2
- 1/2 bathrooms: 1
Rooms
- Room types: Dining Room
Cooling
- Ceiling Fan
Appliances
- Included: Dishwasher, Microwave, Refrigerator, Stove
Features
- Ceiling Fan(s), Walk-In Closet(s)
Interior area
- Total interior livable area: 1,469 sqft
Video & virtual tour
Property
Parking
- Details: Contact manager
Features
- Patio & porch: Deck, Porch
- Exterior features: Large Eat In Kitchen, Monthly Air Filter Delivery, Storage Shed, Trash Service
Details
- Parcel number: 031NE03400000
Construction
Type & style
- Home type: SingleFamily
- Property subtype: Single Family Residence
Community & HOA
Location
- Region: Clarksville
Financial & listing details
- Lease term: Contact For Details
Price history
| Date | Event | Price |
|---|---|---|
| 7/29/2025 | Listed for rent | $1,650$1/sqft |
Source: Zillow Rentals | ||
| 9/13/2024 | Listing removed | $1,650$1/sqft |
Source: Zillow Rentals | ||
| 6/18/2024 | Listed for rent | $1,650+43.5%$1/sqft |
Source: Zillow Rentals | ||
| 11/22/2018 | Listing removed | $1,150$1/sqft |
Source: Top Flight Realty #1975666 | ||
| 10/1/2018 | Listed for rent | $1,150$1/sqft |
Source: TopFlight Realty & Property Management, LLC | ||

