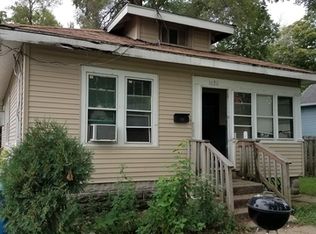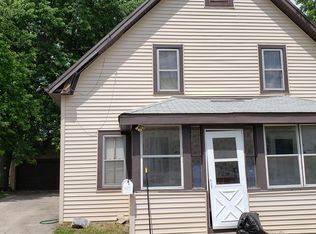Sold for $215,000 on 05/22/25
$215,000
1034 Sill Ave, Aurora, IL 60506
2beds
792sqft
SingleFamily
Built in 1898
6,621 Square Feet Lot
$219,300 Zestimate®
$271/sqft
$1,803 Estimated rent
Home value
$219,300
$197,000 - $243,000
$1,803/mo
Zestimate® history
Loading...
Owner options
Explore your selling options
What's special
Stunning New Flooring: Enjoy brand-new flooring throughout the entire house, providing a fresh and inviting atmosphere in every room.
Renovated Kitchen: The heart of the home has been transformed with a complete kitchen renovation. Experience the joy of cooking in a modern space featuring brand new cabinets and sleek countertops that make meal preparation a delight.
Updated Bathroom: Relax and unwind in the beautifully renovated bathroom, designed with contemporary fixtures and finishes.
Fresh Interior Paint: The interior of the house has been freshly painted, enhancing the overall appeal and brightness of each room.
New Windows: All windows have been replaced, ensuring energy efficiency and a modern look while allowing plenty of natural light to fill the home.
Facts & features
Interior
Bedrooms & bathrooms
- Bedrooms: 2
- Bathrooms: 1
- Full bathrooms: 1
Heating
- Forced air, Gas
Appliances
- Included: Dryer, Refrigerator, Washer
Features
- Flooring: Laminate
- Basement: Unfinished
Interior area
- Total interior livable area: 792 sqft
Property
Parking
- Total spaces: 1
- Parking features: Garage - Detached
Features
- Exterior features: Vinyl
Lot
- Size: 6,621 sqft
Details
- Parcel number: 1529428001
Construction
Type & style
- Home type: SingleFamily
Condition
- Year built: 1898
Utilities & green energy
- Sewer: Sewer-Public
Community & neighborhood
Location
- Region: Aurora
Other
Other facts
- Addtl Room 1 Level: Not Applicable
- Addtl Room 2 Level: Not Applicable
- Addtl Room 3 Level: Not Applicable
- Addtl Room 4 Level: Not Applicable
- Addtl Room 5 Level: Not Applicable
- Appliances: Oven/Range, Refrigerator, Washer, Dryer
- 3rd Bedroom Level: Not Applicable
- 4th Bedroom Level: Not Applicable
- Built Before 1978 (Y/N): Yes
- Family Room Level: Not Applicable
- Heat/Fuel: Gas
- Sewer: Sewer-Public
- Water: Public
- Listing Type: Exclusive Right To Sell
- Living Room Flooring: Carpet
- Parking Type: Garage
- 2nd Bedroom Level: Main Level
- Kitchen Level: Main Level
- Living Room Level: Main Level
- Master Bedroom Level: Main Level
- Sale Terms: Conventional, Cash Only
- Dining Room Level: Not Applicable
- 2nd Bedroom Flooring: Hardwood
- Basement: Unfinished, Crawl
- Other Information: School Bus Service, Commuter Bus
- Kitchen Flooring: Vinyl
- Master Bedroom Flooring: Hardwood
- Air Conditioning: 1 (Window/Wall Unit)
- Age: 100+ Years
- Addtl Room 10 Level: Not Applicable
- Addtl Room 6 Level: Not Applicable
- Addtl Room 7 Level: Not Applicable
- Addtl Room 8 Level: Not Applicable
- Addtl Room 9 Level: Not Applicable
- Frequency: Not Applicable
- Lot Description: Legal Non-Conforming
- Status: Contingent
- Driveway: Gravel
- Square Feet Source: Estimated
- Exterior Building Type: Vinyl Siding
- Kitchen Window Treatments (Y/N): Blinds
- Living Room Window Treatments (Y/N): Blinds
- Area Amenities: Street Paved
- Garage On-Site: Yes
- Additional Rooms: No additional rooms
- Exterior Property Features: Porch, Storms/Screens
- Is Parking Included in Price: Yes
- Type of House 2: 1 Story
- Garage Type: Detached2, Detached
- Lot Dimensions: 50X132
- Basement (Y/N): English, Partial
- Laundry Level: Basement
- Garage Ownership: Owned
- Main Sq Ft: 792
- Aprox. Total Finished Sq Ft: 792
- Total Sq Ft: 792
- Tax Year: 2018
- Parcel Identification Number: 1529428001
- Interior Property Features: Some Carpeting, Some Wood Floors, Some Window Treatmnt
Price history
| Date | Event | Price |
|---|---|---|
| 5/22/2025 | Sold | $215,000$271/sqft |
Source: Public Record | ||
| 4/17/2025 | Pending sale | $215,000$271/sqft |
Source: Owner | ||
| 3/20/2025 | Listed for sale | $215,000+115%$271/sqft |
Source: Owner | ||
| 10/2/2020 | Sold | $100,000-13%$126/sqft |
Source: | ||
| 9/13/2020 | Pending sale | $115,000$145/sqft |
Source: Keller Williams Infinity #10825419 | ||
Public tax history
| Year | Property taxes | Tax assessment |
|---|---|---|
| 2024 | $2,372 +6.9% | $37,952 +11.9% |
| 2023 | $2,219 +0.5% | $33,910 +9.6% |
| 2022 | $2,208 +6% | $30,940 +7.4% |
Find assessor info on the county website
Neighborhood: Southwest Aurora
Nearby schools
GreatSchools rating
- 4/10Freeman Elementary SchoolGrades: PK-5Distance: 1.2 mi
- 7/10Washington Middle SchoolGrades: 6-8Distance: 1.8 mi
- 4/10West Aurora High SchoolGrades: 9-12Distance: 1.5 mi

Get pre-qualified for a loan
At Zillow Home Loans, we can pre-qualify you in as little as 5 minutes with no impact to your credit score.An equal housing lender. NMLS #10287.
Sell for more on Zillow
Get a free Zillow Showcase℠ listing and you could sell for .
$219,300
2% more+ $4,386
With Zillow Showcase(estimated)
$223,686
