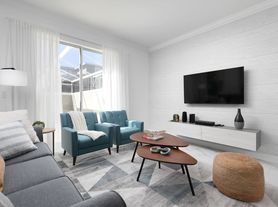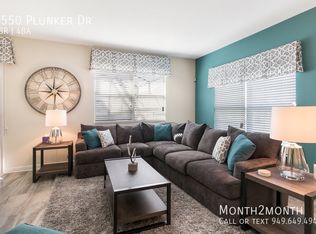Experience modern resort-style living in this fully furnished 5-bedroom, 4-bathroom townhome located in the Desire Champions Gate Resort. This beautifully designed two-story home features a spacious open-concept layout, a modern, fully equipped kitchen, stylish living and dining areas, and a private screened pool with covered patio perfect for relaxing or entertaining. Enjoy access to world-class amenities at The Oasis Club, including a lazy river, pools, fitness center, restaurant, movie theater, and sports facilities. Ideally situated just minutes from Disney, Universal, shopping, dining, and major highways, this home offers the ultimate blend of luxury, comfort, and convenience available now, fully furnished, and move-in ready.
Townhouse for rent
$3,150/mo
1034 Splash Shot Pl, Davenport, FL 33896
5beds
2,168sqft
Price may not include required fees and charges.
Townhouse
Available now
Cats, dogs OK
Central air, wall unit
In unit laundry
Heat pump
What's special
Spacious open-concept layoutModern fully equipped kitchen
- 6 days |
- -- |
- -- |
Travel times
Looking to buy when your lease ends?
Consider a first-time homebuyer savings account designed to grow your down payment with up to a 6% match & a competitive APY.
Facts & features
Interior
Bedrooms & bathrooms
- Bedrooms: 5
- Bathrooms: 4
- Full bathrooms: 4
Heating
- Heat Pump
Cooling
- Central Air, Wall Unit
Appliances
- Included: Dishwasher, Disposal, Dryer, Microwave, Range, Refrigerator, Stove, Washer
- Laundry: In Unit, Laundry Room
Features
- In Wall Pest System, Individual Climate Control, PrimaryBedroom Upstairs, Smart Home, Thermostat
- Flooring: Carpet, Tile
- Furnished: Yes
Interior area
- Total interior livable area: 2,168 sqft
Video & virtual tour
Property
Parking
- Details: Contact manager
Features
- Stories: 2
- Exterior features: Barbecue, Clubhouse, Electric Water Heater, Fitness Center, Garbage included in rent, Gated Community - Guard, Golf, In Ground, In Wall Pest System, Internet included in rent, Irrigation System, Irrigation-Reclaimed Water, Laundry Room, Outdoor Grill, Playground, PrimaryBedroom Upstairs, Restaurant, Scarlett Caamano, Sewage included in rent, Sidewalks, Sliding Doors, Smart Home, Sprinkler Metered, Tennis Court(s), Thermostat
Details
- Parcel number: 302527509200010170
Construction
Type & style
- Home type: Townhouse
- Property subtype: Townhouse
Condition
- Year built: 2021
Utilities & green energy
- Utilities for property: Garbage, Internet, Sewage
Building
Management
- Pets allowed: Yes
Community & HOA
Community
- Features: Clubhouse, Fitness Center, Playground, Pool, Tennis Court(s)
- Security: Gated Community
HOA
- Amenities included: Fitness Center, Pool, Tennis Court(s)
Location
- Region: Davenport
Financial & listing details
- Lease term: 6 Months 12
Price history
| Date | Event | Price |
|---|---|---|
| 11/20/2025 | Listed for rent | $3,150$1/sqft |
Source: Stellar MLS #S5138417 | ||
| 11/5/2025 | Listing removed | $455,000$210/sqft |
Source: | ||
| 8/26/2025 | Price change | $455,000-3%$210/sqft |
Source: | ||
| 3/10/2025 | Listed for sale | $469,000-8.8%$216/sqft |
Source: | ||
| 7/16/2024 | Listing removed | -- |
Source: | ||

