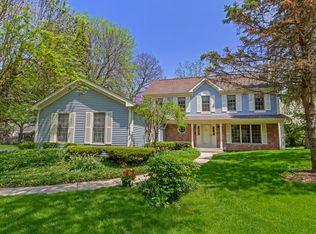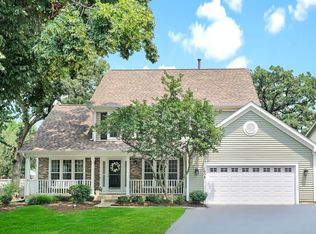Closed
$466,000
1034 Willoby Ln, Elgin, IL 60120
4beds
3,231sqft
Single Family Residence
Built in 1989
0.32 Acres Lot
$473,500 Zestimate®
$144/sqft
$3,391 Estimated rent
Home value
$473,500
$426,000 - $526,000
$3,391/mo
Zestimate® history
Loading...
Owner options
Explore your selling options
What's special
Welcome to your newly remodeled cul-de-sac home in the highly sought-after Cobblers Crossing! This stunning 2,294-square-foot, four-bedroom, two-and-a-half-bath residence has been beautifully updated and is truly move-in ready. From the moment you step onto the landscaped front walkway, you'll be greeted by the charm of a classic front porch. Inside, every detail has been thoughtfully refreshed over the last two years, including new carpet, wide plank flooring, modern lighting, and fresh paint throughout. The living room boasts soaring cathedral ceilings and abundant natural light, leading seamlessly through double doors into a private office. The family room is a cozy retreat, featuring a striking floor-to-ceiling ledgestone fireplace with a stylish mantel. The spacious island kitchen is a showstopper, offering granite countertops, a sleek smoked subway tile backsplash, and new stainless steel appliances, along with a dedicated eating area. A matching butler's pantry flows into a formal dining room, providing plenty of space for gatherings. A conveniently located powder room completes the first floor. Upstairs, three generously sized bedrooms offer ample storage with two walk-in closets and a large wall closet. The luxurious primary suite is a haven of relaxation, featuring two skylights that bathe the room in natural light, two walk-in closets, and plenty of space for an oversized bed. The spa-like en-suite bathroom is equally impressive, with a seamless glass shower, pedestal tub, double vanity, and classic honeycomb tile flooring. Need extra storage or dreaming of additional living space? The spacious unfinished basement is ready for your vision, complete with a climate-controlled crawl space for all your storage needs and new furnace. This home truly checks every box in size, style, and modern updates-don't miss this exceptional opportunity!
Zillow last checked: 8 hours ago
Listing updated: July 17, 2025 at 01:40pm
Listing courtesy of:
Shane Vetter 224-699-5002,
Redfin Corporation
Bought with:
Victor Pelayo
RE/MAX All Pro
Source: MRED as distributed by MLS GRID,MLS#: 12370057
Facts & features
Interior
Bedrooms & bathrooms
- Bedrooms: 4
- Bathrooms: 3
- Full bathrooms: 2
- 1/2 bathrooms: 1
Primary bedroom
- Features: Flooring (Carpet), Bathroom (Full, Double Sink, Whirlpool & Sep Shwr)
- Level: Second
- Area: 264 Square Feet
- Dimensions: 22X12
Bedroom 2
- Features: Flooring (Carpet)
- Level: Second
- Area: 110 Square Feet
- Dimensions: 11X10
Bedroom 3
- Features: Flooring (Carpet)
- Level: Second
- Area: 110 Square Feet
- Dimensions: 11X10
Bedroom 4
- Features: Flooring (Carpet)
- Level: Second
- Area: 120 Square Feet
- Dimensions: 12X10
Dining room
- Features: Flooring (Carpet)
- Level: Main
- Area: 132 Square Feet
- Dimensions: 11X12
Eating area
- Features: Flooring (Ceramic Tile)
- Level: Main
- Area: 90 Square Feet
- Dimensions: 9X10
Family room
- Features: Flooring (Wood Laminate)
- Level: Main
- Area: 228 Square Feet
- Dimensions: 12X19
Kitchen
- Features: Kitchen (Eating Area-Breakfast Bar, Eating Area-Table Space, Island, Pantry-Butler, Breakfast Room, Granite Counters), Flooring (Ceramic Tile)
- Level: Main
- Area: 156 Square Feet
- Dimensions: 12X13
Laundry
- Features: Flooring (Wood Laminate)
- Level: Main
- Area: 42 Square Feet
- Dimensions: 6X7
Living room
- Features: Flooring (Carpet)
- Level: Main
- Area: 228 Square Feet
- Dimensions: 12X19
Office
- Features: Flooring (Carpet)
- Level: Main
- Area: 144 Square Feet
- Dimensions: 12X12
Heating
- Natural Gas, Forced Air
Cooling
- Central Air
Appliances
- Included: Microwave, Dishwasher, Refrigerator, Washer, Dryer, Disposal
- Laundry: Main Level, Gas Dryer Hookup, Sink
Features
- Cathedral Ceiling(s), Walk-In Closet(s), Pantry
- Flooring: Laminate
- Windows: Skylight(s)
- Basement: Unfinished,Partial
- Number of fireplaces: 1
- Fireplace features: Gas Log, Family Room
Interior area
- Total structure area: 3,231
- Total interior livable area: 3,231 sqft
Property
Parking
- Total spaces: 2
- Parking features: Garage Door Opener, Garage, On Site, Garage Owned, Attached
- Attached garage spaces: 2
- Has uncovered spaces: Yes
Accessibility
- Accessibility features: No Disability Access
Features
- Stories: 2
- Patio & porch: Deck, Porch
Lot
- Size: 0.32 Acres
- Dimensions: 50X116X159X110X65
Details
- Parcel number: 06072040090000
- Special conditions: None
- Other equipment: Ceiling Fan(s), Backup Sump Pump;, Radon Mitigation System
Construction
Type & style
- Home type: SingleFamily
- Property subtype: Single Family Residence
Materials
- Vinyl Siding
Condition
- New construction: No
- Year built: 1989
Details
- Builder model: CALTON
Utilities & green energy
- Electric: Circuit Breakers, 150 Amp Service
- Sewer: Public Sewer
- Water: Public
Community & neighborhood
Community
- Community features: Lake, Curbs, Sidewalks, Street Lights, Street Paved
Location
- Region: Elgin
- Subdivision: Cobblers Crossing
HOA & financial
HOA
- Has HOA: Yes
- HOA fee: $247 annually
- Services included: Other
Other
Other facts
- Listing terms: Conventional
- Ownership: Fee Simple
Price history
| Date | Event | Price |
|---|---|---|
| 7/17/2025 | Sold | $466,000+0.2%$144/sqft |
Source: | ||
| 7/10/2025 | Pending sale | $465,000$144/sqft |
Source: | ||
| 5/29/2025 | Listed for sale | $465,000+28.3%$144/sqft |
Source: | ||
| 3/6/2023 | Sold | $362,500$112/sqft |
Source: | ||
| 1/25/2023 | Contingent | $362,500$112/sqft |
Source: | ||
Public tax history
| Year | Property taxes | Tax assessment |
|---|---|---|
| 2023 | $7,781 +3.6% | $32,999 |
| 2022 | $7,509 +13.1% | $32,999 +30.6% |
| 2021 | $6,642 -1.5% | $25,269 |
Find assessor info on the county website
Neighborhood: Cobblers Crossing
Nearby schools
GreatSchools rating
- 7/10Lincoln Elementary SchoolGrades: PK-6Distance: 0.3 mi
- 2/10Larsen Middle SchoolGrades: 7-8Distance: 1.4 mi
- 2/10Elgin High SchoolGrades: 9-12Distance: 2 mi
Schools provided by the listing agent
- Elementary: Lincoln Elementary School
- Middle: Larsen Middle School
- High: Elgin High School
- District: 46
Source: MRED as distributed by MLS GRID. This data may not be complete. We recommend contacting the local school district to confirm school assignments for this home.

Get pre-qualified for a loan
At Zillow Home Loans, we can pre-qualify you in as little as 5 minutes with no impact to your credit score.An equal housing lender. NMLS #10287.
Sell for more on Zillow
Get a free Zillow Showcase℠ listing and you could sell for .
$473,500
2% more+ $9,470
With Zillow Showcase(estimated)
$482,970
