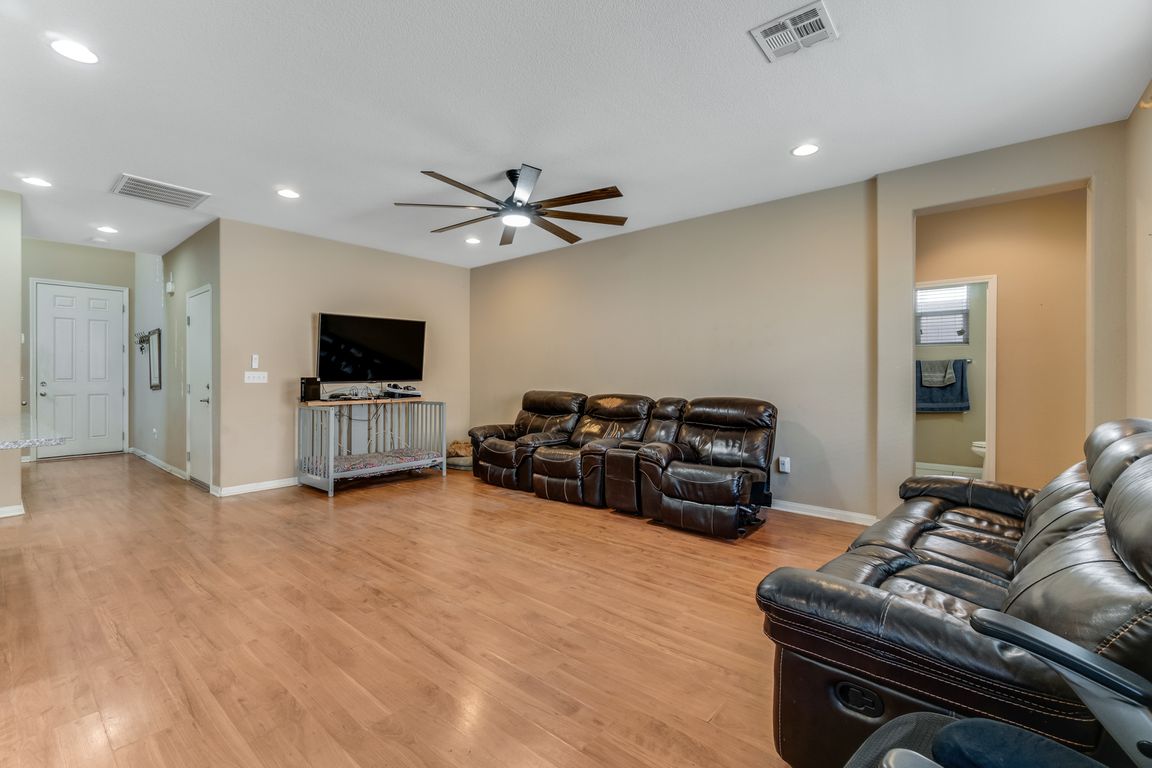
Active
$500,000
4beds
1,929sqft
10340 Northern Hills Ave, Las Vegas, NV 89166
4beds
1,929sqft
Single family residence
Built in 2013
4,356 sqft
2 Attached garage spaces
$259 price/sqft
$294 quarterly HOA fee
What's special
Thoughtful layoutFirst-floor bedroomSpacious bedrooms
Stunning 4-Bedroom, 3-Bath Home in a Desirable and Safe Neighborhood!, Welcome to this beautifully maintained home featuring 4 spacious bedrooms and 3 full bathrooms, including a rare first-floor bedroom and full bath—perfect for guests, multi-generational living, or a private home office. Step inside to discover modern living and entertaining. The thoughtful ...
- 10 hours |
- 86 |
- 2 |
Source: LVR,MLS#: 2724577 Originating MLS: Greater Las Vegas Association of Realtors Inc
Originating MLS: Greater Las Vegas Association of Realtors Inc
Travel times
Living Room
Kitchen
Primary Bedroom
Zillow last checked: 7 hours ago
Listing updated: 14 hours ago
Listed by:
Fitri Brown S.0181698 fitribrown@icloud.com,
BHHS Nevada Properties
Source: LVR,MLS#: 2724577 Originating MLS: Greater Las Vegas Association of Realtors Inc
Originating MLS: Greater Las Vegas Association of Realtors Inc
Facts & features
Interior
Bedrooms & bathrooms
- Bedrooms: 4
- Bathrooms: 3
- Full bathrooms: 3
Primary bedroom
- Description: Walk-In Closet(s)
- Dimensions: 17x14
Bedroom 2
- Description: Closet
- Dimensions: 10x11
Bedroom 3
- Description: Closet
- Dimensions: 10x12
Bedroom 4
- Dimensions: 10x13
Primary bathroom
- Description: Double Sink
Kitchen
- Description: Granite Countertops
- Dimensions: 9x13
Living room
- Dimensions: 14x25
Heating
- Central, Gas
Cooling
- Central Air, Electric
Appliances
- Included: Dryer, Gas Cooktop, Disposal, Microwave, Refrigerator, Washer
- Laundry: Gas Dryer Hookup, Laundry Room, Upper Level
Features
- Bedroom on Main Level, None
- Flooring: Laminate, Tile
- Has fireplace: No
Interior area
- Total structure area: 1,929
- Total interior livable area: 1,929 sqft
Video & virtual tour
Property
Parking
- Total spaces: 2
- Parking features: Attached, Garage, Private
- Attached garage spaces: 2
Features
- Stories: 2
- Exterior features: None
- Fencing: Brick,Back Yard
Lot
- Size: 4,356 Square Feet
- Features: Desert Landscaping, Landscaped, < 1/4 Acre
Details
- Parcel number: 12624513091
- Zoning description: Single Family
- Horse amenities: None
Construction
Type & style
- Home type: SingleFamily
- Architectural style: Two Story
- Property subtype: Single Family Residence
Materials
- Roof: Tile
Condition
- Resale
- Year built: 2013
Utilities & green energy
- Sewer: Public Sewer
- Water: Public
- Utilities for property: Underground Utilities
Green energy
- Energy efficient items: Solar Panel(s)
Community & HOA
Community
- Subdivision: Providence Pod 118 Phase 2
HOA
- Has HOA: Yes
- Services included: Maintenance Grounds
- HOA fee: $150 quarterly
- HOA name: Providence HOA
- HOA phone: 702-216-2020
- Second HOA fee: $48 monthly
Location
- Region: Las Vegas
Financial & listing details
- Price per square foot: $259/sqft
- Tax assessed value: $396,831
- Annual tax amount: $4,269
- Date on market: 10/4/2025
- Listing agreement: Exclusive Right To Sell
- Listing terms: Cash,Conventional,FHA,VA Loan