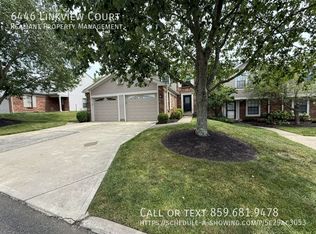Welcome to your newly remodeled 3-bedroom, 2.5-bathroom townhome, where modern elegance meets comfortable living. As you step inside, you'll be greeted by an open floor plan, bathed in natural light from large windows that accentuate the stylish finishes. The spacious living area is complete with brand-new appliances, sleek countertops, and ample cabinet space perfect for culinary enthusiasts and entertaining guests.
Located in the desirable area of Florence, KY, this townhome is close to schools, parks, and shopping, making it a perfect fit for families and professionals alike. Don't miss the chance to call this beautiful property home!
Applications must be completed online at Richwood North Estates' website.
*Application Fee(s) are $60 per person 18 and older.
*1 months' worth of paystubs required for proof of income.
*Rental History Verification to be completed (if applicable)
Resident is responsible for all utilities besides trash services. Utilities include, Boone County Water District, SD1, Duke Energy (gas/electric), and their own cable/internet services.
12-month lease is mandatory then short term options can be discussed.
$15/month insurance charge with rent amount to be included with payments monthly, along with a $6.25 911 Fee for Boone County.
Smoking is highly suggested to be done outside of the home. Charges for smoking inside.
2-3 cars per residence that must be listed on the lease.
Townhouse for rent
$1,999/mo
10340 Remy Ln, Florence, KY 41042
3beds
1,550sqft
Price may not include required fees and charges.
Townhouse
Available Fri Aug 29 2025
Cats, small dogs OK
Central air
Hookups laundry
Attached garage parking
Heat pump
What's special
Modern eleganceStylish finishesSleek countertopsComfortable livingAmple cabinet spaceBrand-new appliancesOpen floor plan
- 4 days
- on Zillow |
- -- |
- -- |
Travel times
Add up to $600/yr to your down payment
Consider a first-time homebuyer savings account designed to grow your down payment with up to a 6% match & 4.15% APY.
Facts & features
Interior
Bedrooms & bathrooms
- Bedrooms: 3
- Bathrooms: 3
- Full bathrooms: 2
- 1/2 bathrooms: 1
Heating
- Heat Pump
Cooling
- Central Air
Appliances
- Included: Dishwasher, Freezer, Oven, Refrigerator, WD Hookup
- Laundry: Hookups
Features
- WD Hookup
- Flooring: Carpet, Tile
Interior area
- Total interior livable area: 1,550 sqft
Property
Parking
- Parking features: Attached, Off Street
- Has attached garage: Yes
- Details: Contact manager
Features
- Exterior features: Garbage not included in rent, No Utilities included in rent, Private Mailboxes, Utilities fee required
Details
- Parcel number: 07400150090001
Construction
Type & style
- Home type: Townhouse
- Property subtype: Townhouse
Building
Management
- Pets allowed: Yes
Community & HOA
Location
- Region: Florence
Financial & listing details
- Lease term: 1 Year
Price history
| Date | Event | Price |
|---|---|---|
| 8/6/2025 | Listed for rent | $1,999$1/sqft |
Source: Zillow Rentals | ||
| 5/29/2025 | Listing removed | $1,999$1/sqft |
Source: Zillow Rentals | ||
| 5/20/2025 | Listed for rent | $1,999$1/sqft |
Source: Zillow Rentals | ||
![[object Object]](https://photos.zillowstatic.com/fp/0c442278e08bd6cab52e5c791a2e9e21-p_i.jpg)
