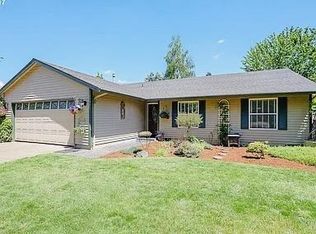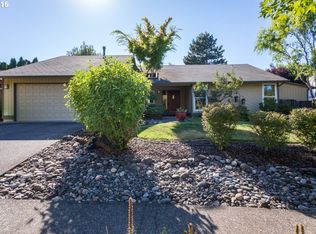Sold
$512,000
10340 SW Clydesdale Ter, Beaverton, OR 97008
3beds
1,168sqft
Residential, Single Family Residence
Built in 1978
7,405.2 Square Feet Lot
$503,200 Zestimate®
$438/sqft
$2,466 Estimated rent
Home value
$503,200
$478,000 - $533,000
$2,466/mo
Zestimate® history
Loading...
Owner options
Explore your selling options
What's special
Darling updated single level home in sought-after neighborhood! Set on a slightly elevated private corner lot, this ranch home features a great room layout. From its tiled entry, you walk into the living room area and its wood burning fireplace. From the dining room, you can access the large patio and level fenced backyard facing South for lots of light. The kitchen has been beautifully remodeled with SS appliances (fridge stays) and granite countertops. The primary suite offers a generous deep closet with organizers and an ensuite remodeled bathroom with solar tube. The other 2 bedrooms and hallway bathroom are all generously sized. Top notch neighborhood with desirable schools (so close to Southridge HS!), the Conestoga Rec & Aquatic Center is literally right around the corner and the shopping center is oh so convenient! No HOA! Roof circa 2017. Includes 1-year of Home Warranty.
Zillow last checked: 8 hours ago
Listing updated: July 01, 2025 at 03:34am
Listed by:
Marie Conser 503-459-2726,
John L. Scott
Bought with:
Skyy Pham, 200609247
Pete Anderson Realty Group
Source: RMLS (OR),MLS#: 295218271
Facts & features
Interior
Bedrooms & bathrooms
- Bedrooms: 3
- Bathrooms: 2
- Full bathrooms: 2
- Main level bathrooms: 2
Primary bedroom
- Features: Bathroom, Closet, Wallto Wall Carpet
- Level: Main
- Area: 143
- Dimensions: 13 x 11
Bedroom 2
- Features: Closet, Wallto Wall Carpet
- Level: Main
- Area: 130
- Dimensions: 13 x 10
Bedroom 3
- Features: Closet, Wallto Wall Carpet
- Level: Main
- Area: 90
- Dimensions: 10 x 9
Dining room
- Features: Sliding Doors, Laminate Flooring
- Level: Main
- Area: 88
- Dimensions: 11 x 8
Kitchen
- Features: Microwave, Free Standing Range, Free Standing Refrigerator, Granite, Laminate Flooring
- Level: Main
- Area: 88
- Width: 8
Living room
- Features: Fireplace, Wallto Wall Carpet
- Level: Main
- Area: 285
- Dimensions: 19 x 15
Heating
- Forced Air, Fireplace(s)
Cooling
- Central Air
Appliances
- Included: Dishwasher, Free-Standing Range, Free-Standing Refrigerator, Microwave, Stainless Steel Appliance(s), Washer/Dryer, Gas Water Heater
- Laundry: Laundry Room
Features
- Solar Tube(s), Closet, Granite, Bathroom
- Flooring: Laminate, Tile, Wall to Wall Carpet
- Doors: Sliding Doors
- Windows: Double Pane Windows, Vinyl Frames
- Basement: Crawl Space
- Number of fireplaces: 1
- Fireplace features: Wood Burning
Interior area
- Total structure area: 1,168
- Total interior livable area: 1,168 sqft
Property
Parking
- Total spaces: 2
- Parking features: Driveway, On Street, Garage Door Opener, Attached
- Attached garage spaces: 2
- Has uncovered spaces: Yes
Features
- Levels: One
- Stories: 1
- Patio & porch: Patio
- Exterior features: Raised Beds, Yard
- Fencing: Fenced
Lot
- Size: 7,405 sqft
- Features: Gentle Sloping, Level, SqFt 7000 to 9999
Details
- Parcel number: R261264
Construction
Type & style
- Home type: SingleFamily
- Architectural style: Ranch
- Property subtype: Residential, Single Family Residence
Materials
- T111 Siding, Wood Siding
- Roof: Composition
Condition
- Resale
- New construction: No
- Year built: 1978
Details
- Warranty included: Yes
Utilities & green energy
- Gas: Gas
- Sewer: Public Sewer
- Water: Public
Community & neighborhood
Location
- Region: Beaverton
Other
Other facts
- Listing terms: Cash,Conventional,FHA,VA Loan
Price history
| Date | Event | Price |
|---|---|---|
| 6/26/2025 | Sold | $512,000-3.4%$438/sqft |
Source: | ||
| 5/27/2025 | Pending sale | $530,000$454/sqft |
Source: | ||
| 5/9/2025 | Listed for sale | $530,000$454/sqft |
Source: | ||
| 5/7/2025 | Pending sale | $530,000$454/sqft |
Source: | ||
| 5/2/2025 | Listed for sale | $530,000+120.8%$454/sqft |
Source: | ||
Public tax history
| Year | Property taxes | Tax assessment |
|---|---|---|
| 2024 | $4,949 +5.9% | $227,720 +3% |
| 2023 | $4,672 +4.5% | $221,090 +3% |
| 2022 | $4,472 +3.6% | $214,660 |
Find assessor info on the county website
Neighborhood: South Beaverton
Nearby schools
GreatSchools rating
- 8/10Greenway Elementary SchoolGrades: PK-5Distance: 0.7 mi
- 3/10Conestoga Middle SchoolGrades: 6-8Distance: 0.3 mi
- 5/10Southridge High SchoolGrades: 9-12Distance: 0.4 mi
Schools provided by the listing agent
- Elementary: Greenway
- Middle: Conestoga
- High: Southridge
Source: RMLS (OR). This data may not be complete. We recommend contacting the local school district to confirm school assignments for this home.
Get a cash offer in 3 minutes
Find out how much your home could sell for in as little as 3 minutes with a no-obligation cash offer.
Estimated market value
$503,200
Get a cash offer in 3 minutes
Find out how much your home could sell for in as little as 3 minutes with a no-obligation cash offer.
Estimated market value
$503,200

