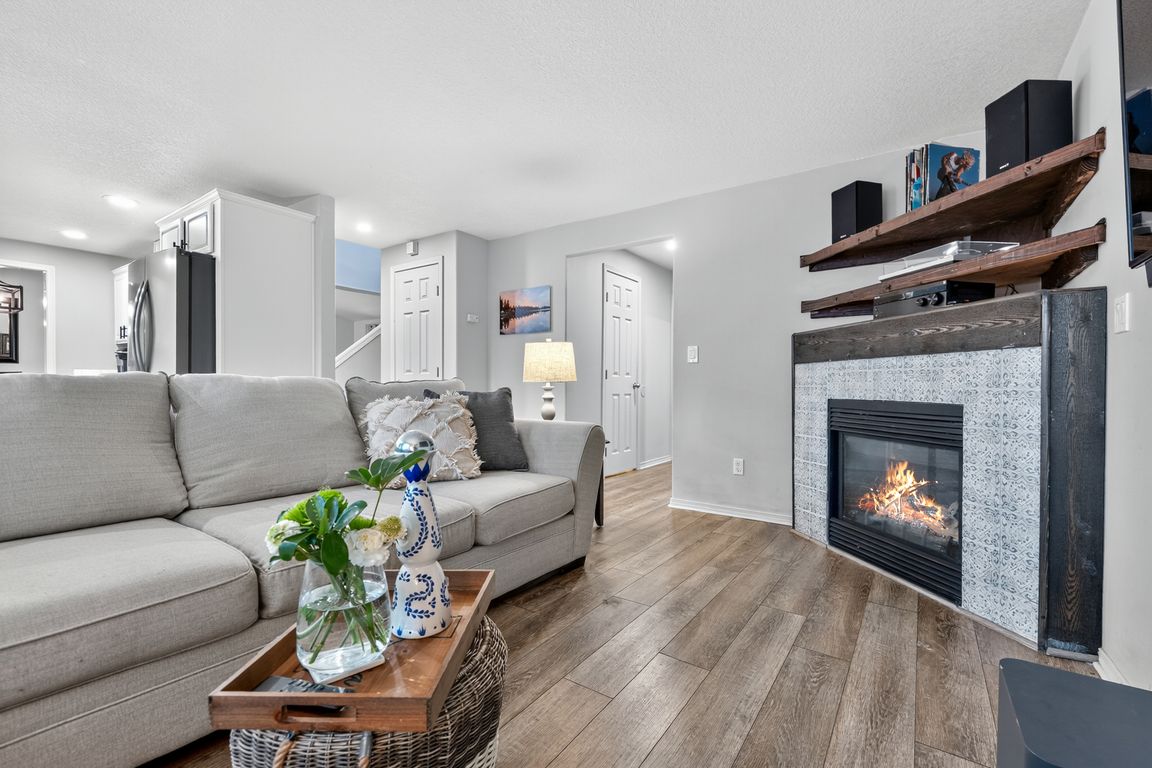
ActivePrice cut: $10K (11/7)
$644,900
4beds
1,815sqft
10340 SW Dunlin Pl, Beaverton, OR 97007
4beds
1,815sqft
Residential, single family residence
Built in 2001
4,791 sqft
2 Attached garage spaces
$355 price/sqft
What's special
Gas fireplaceMain level laundry roomWalk-in closetBuilt in storageMature treesWalk-in showerMultiple outdoor deck spaces
Motivated Seller $10,000 Price Improvement! Murrayhill home on a cul de sac! Set in a small grove of mature trees this home is ready for it's next owner! With 4 bedrooms and 2 1/2 bathrooms there is room to spread out and live! Main level living spaces and upstairs hallway have ...
- 77 days |
- 699 |
- 31 |
Source: RMLS (OR),MLS#: 165538696
Travel times
Family Room
Kitchen
Primary Bedroom
Zillow last checked: 8 hours ago
Listing updated: November 13, 2025 at 04:41am
Listed by:
Maureen Daniels 503-539-8145,
Berkshire Hathaway HomeServices NW Real Estate
Source: RMLS (OR),MLS#: 165538696
Facts & features
Interior
Bedrooms & bathrooms
- Bedrooms: 4
- Bathrooms: 3
- Full bathrooms: 2
- Partial bathrooms: 1
- Main level bathrooms: 1
Rooms
- Room types: Laundry, Bedroom 2, Bedroom 3, Dining Room, Family Room, Kitchen, Living Room, Primary Bedroom
Primary bedroom
- Features: Walkin Closet, Walkin Shower, Wallto Wall Carpet
- Level: Upper
Bedroom 2
- Features: Closet, Wallto Wall Carpet
- Level: Upper
Bedroom 3
- Features: Closet, Wallto Wall Carpet
- Level: Upper
Dining room
- Level: Main
Family room
- Features: Fireplace
- Level: Main
Kitchen
- Features: Dishwasher, Disposal, Gas Appliances, Microwave, Sliding Doors, Free Standing Range, Plumbed For Ice Maker
- Level: Main
Living room
- Features: Vinyl Floor
- Level: Main
Heating
- Forced Air, Fireplace(s)
Appliances
- Included: Dishwasher, Disposal, Free-Standing Gas Range, Microwave, Plumbed For Ice Maker, Washer/Dryer, Gas Appliances, Free-Standing Range
- Laundry: Laundry Room
Features
- Ceiling Fan(s), Vaulted Ceiling(s), Closet, Walk-In Closet(s), Walkin Shower, Tile
- Flooring: Vinyl, Wall to Wall Carpet
- Doors: Sliding Doors
- Windows: Vinyl Frames
- Basement: Crawl Space,Storage Space
- Number of fireplaces: 1
- Fireplace features: Gas
Interior area
- Total structure area: 1,815
- Total interior livable area: 1,815 sqft
Video & virtual tour
Property
Parking
- Total spaces: 2
- Parking features: Driveway, Garage Door Opener, Attached
- Attached garage spaces: 2
- Has uncovered spaces: Yes
Accessibility
- Accessibility features: Garage On Main, Pathway, Accessibility
Features
- Stories: 2
- Patio & porch: Covered Patio, Deck, Patio
Lot
- Size: 4,791.6 Square Feet
- Features: Corner Lot, Cul-De-Sac, Gentle Sloping, Trees, SqFt 3000 to 4999
Details
- Parcel number: R2088795
Construction
Type & style
- Home type: SingleFamily
- Architectural style: Traditional
- Property subtype: Residential, Single Family Residence
Materials
- Cement Siding
- Foundation: Concrete Perimeter
Condition
- Resale
- New construction: No
- Year built: 2001
Utilities & green energy
- Gas: Gas
- Sewer: Public Sewer
- Water: Public
Community & HOA
HOA
- Has HOA: No
Location
- Region: Beaverton
Financial & listing details
- Price per square foot: $355/sqft
- Tax assessed value: $636,470
- Annual tax amount: $6,606
- Date on market: 9/3/2025
- Listing terms: Conventional,FHA,VA Loan
- Road surface type: Concrete, Paved