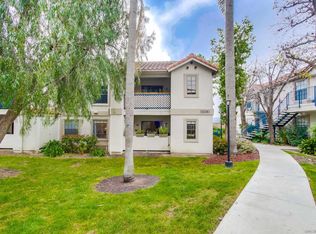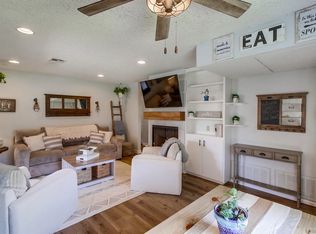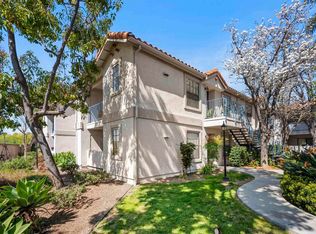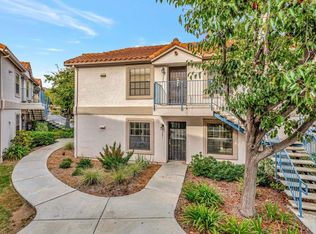Sold for $630,000 on 06/07/24
$630,000
10341 Azuaga St UNIT 246, San Diego, CA 92129
2beds
881sqft
Condominium
Built in 1990
-- sqft lot
$611,100 Zestimate®
$715/sqft
$2,845 Estimated rent
Home value
$611,100
$556,000 - $672,000
$2,845/mo
Zestimate® history
Loading...
Owner options
Explore your selling options
What's special
Welcome home to your modern balcony view condo. You’ll be in the cozy corner of the Terra Vista community enjoying breezes & your Southwest open view over the 15 freeway towards the hills from this modern condo. The traditionally open floor plan splits 2 Main bedrooms & 2 nicely updated bathrooms. The living room features an inviting fireplace & the sliding doors to the enclosed outdoor patio where you’ll see the hills above the 15 freeway in the distance. The kitchen boasts a gas range, SS appliances, & quartz countertops. Additional property highlights include the inside laundry, plenty of storage & closets, & comes with all appliances including washer/dryer & also an assigned covered carport parking space. Other benefits include a community pool, spa, laundry room, exercise room, shower with bathroom & Sauna. Access to the Excellent Poway Unified school district, close to parks, schools, shopping, markets, easy to access 56 & 15 freeways.
Zillow last checked: 8 hours ago
Listing updated: July 18, 2025 at 01:33am
Listed by:
Yoni Breziner DRE #01703412 858-215-4430,
Keller Williams Realty
Bought with:
Richard E Edu, DRE #01981125
The Avenue Home Collective
Source: SDMLS,MLS#: 240008866 Originating MLS: San Diego Association of REALTOR
Originating MLS: San Diego Association of REALTOR
Facts & features
Interior
Bedrooms & bathrooms
- Bedrooms: 2
- Bathrooms: 2
- Full bathrooms: 2
Heating
- Fireplace, Forced Air Unit
Cooling
- Central Forced Air
Appliances
- Included: Dishwasher, Disposal, Dryer, Microwave, Range/Oven, Refrigerator, Washer
- Laundry: Gas & Electric Dryer HU
Features
- Balcony
- Flooring: Carpet, Laminate, Linoleum/Vinyl, Tile
- Number of fireplaces: 1
- Fireplace features: FP in Family Room, Electric
- Common walls with other units/homes: No Unit Above,End Unit
Interior area
- Total structure area: 881
- Total interior livable area: 881 sqft
Property
Parking
- Total spaces: 1
- Parking features: Assigned
Features
- Levels: 1 Story
- Stories: 2
- Patio & porch: Balcony, Covered
- Pool features: Below Ground, Community/Common, Association
- Spa features: Community/Common
- Fencing: Partial
- Has view: Yes
- View description: Mountains/Hills, Other/Remarks
Lot
- Size: 1.93 sqft
Details
- Parcel number: 3155720938
- Zoning: R-1:SINGLE
- Zoning description: R-1:SINGLE
Construction
Type & style
- Home type: Condo
- Property subtype: Condominium
Materials
- Stucco
- Roof: Tile/Clay
Condition
- Year built: 1990
Utilities & green energy
- Sewer: Sewer Connected
- Water: Meter on Property, Public
Community & neighborhood
Community
- Community features: Exercise Room, Pool, Spa/Hot Tub
Location
- Region: San Diego
- Subdivision: RANCHO PENASQUITOS
HOA & financial
HOA
- HOA fee: $403 monthly
- Amenities included: Pet Rules, Spa, Pool
- Services included: Common Area Maintenance, Exterior (Landscaping), Exterior Bldg Maintenance, Limited Insurance, Roof Maintenance
- Association name: Terra Vista 1
Other
Other facts
- Listing terms: Cash,Conventional,VA
Price history
| Date | Event | Price |
|---|---|---|
| 6/7/2024 | Sold | $630,000+5%$715/sqft |
Source: | ||
| 5/8/2024 | Pending sale | $600,000$681/sqft |
Source: | ||
| 5/2/2024 | Listed for sale | $600,000+9.1%$681/sqft |
Source: | ||
| 5/12/2022 | Sold | $550,000+4.8%$624/sqft |
Source: | ||
| 4/11/2022 | Pending sale | $525,000$596/sqft |
Source: | ||
Public tax history
| Year | Property taxes | Tax assessment |
|---|---|---|
| 2025 | $6,801 +11.1% | $642,599 +12.3% |
| 2024 | $6,123 +10% | $572,220 +9.8% |
| 2023 | $5,567 +32.7% | $521,000 +31.3% |
Find assessor info on the county website
Neighborhood: Rancho Penasquitos
Nearby schools
GreatSchools rating
- 8/10Los Penasquitos Elementary SchoolGrades: K-5Distance: 0.7 mi
- 7/10Black Mountain Middle SchoolGrades: 6-8Distance: 1.6 mi
- 10/10Mt. Carmel High SchoolGrades: 9-12Distance: 1.3 mi
Get a cash offer in 3 minutes
Find out how much your home could sell for in as little as 3 minutes with a no-obligation cash offer.
Estimated market value
$611,100
Get a cash offer in 3 minutes
Find out how much your home could sell for in as little as 3 minutes with a no-obligation cash offer.
Estimated market value
$611,100



