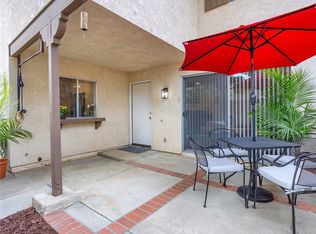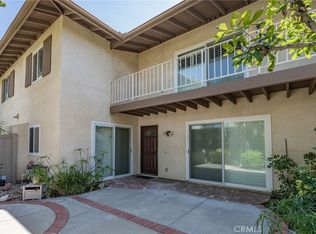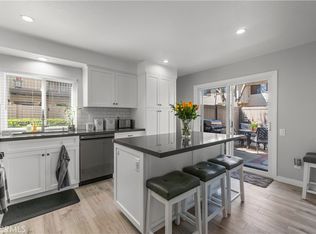Sold for $615,000 on 09/25/24
Listing Provided by:
Tammy Elbaum DRE #01329310 818-384-6906,
Berkshire Hathaway HomeServices California Properties
Bought with: Real Brokerage Technologies, Inc.
$615,000
10341 Canoga Ave UNIT 7, Chatsworth, CA 91311
3beds
1,361sqft
Townhouse
Built in 1980
3.3 Acres Lot
$599,500 Zestimate®
$452/sqft
$3,651 Estimated rent
Home value
$599,500
$540,000 - $665,000
$3,651/mo
Zestimate® history
Loading...
Owner options
Explore your selling options
What's special
Beautiful 3 bedroom 2 ½ bathroom quiet end-unit townhouse. Nestled in a secure gated community, you'll enjoy access to a pool and spa, providing a relaxing retreat. The large fenced patio is ideal for anything you can imagine. A detached two-car garage with a built-in storage loft offers ample space for your belongings. Inside, the home boasts new vinyl plank flooring in the downstairs living areas, with ceramic tile floors in the kitchen and bathrooms for a modern touch. The kitchen is well-equipped with a gas stove and dishwasher, perfect for culinary enthusiasts. Cozy up by the fireplace on chilly evenings or take advantage of the energy-efficient double-pane windows, newer A/C, and water heater for added comfort. Additional perks include an HOA that covers your water bill and newly locking gates on every unit for enhanced security. Freshly painted and move-in ready, this townhome is a wonderful opportunity for anyone looking for a serene living space. Close to train and historical Chatsworth.
Zillow last checked: 8 hours ago
Listing updated: December 04, 2024 at 06:15pm
Listing Provided by:
Tammy Elbaum DRE #01329310 818-384-6906,
Berkshire Hathaway HomeServices California Properties
Bought with:
Carol Oliva, DRE #02077598
Real Brokerage Technologies, Inc.
Source: CRMLS,MLS#: SR24144017 Originating MLS: California Regional MLS
Originating MLS: California Regional MLS
Facts & features
Interior
Bedrooms & bathrooms
- Bedrooms: 3
- Bathrooms: 3
- Full bathrooms: 2
- 1/2 bathrooms: 1
- Main level bathrooms: 1
Heating
- Central
Cooling
- Central Air
Appliances
- Included: Dishwasher, Gas Cooktop
- Laundry: Inside
Features
- Ceiling Fan(s), Ceramic Counters, All Bedrooms Up, Primary Suite
- Flooring: Carpet, Tile, Vinyl
- Windows: Blinds, Double Pane Windows
- Has fireplace: Yes
- Fireplace features: Living Room
- Common walls with other units/homes: 1 Common Wall,End Unit
Interior area
- Total interior livable area: 1,361 sqft
Property
Parking
- Total spaces: 2
- Parking features: Controlled Entrance, Door-Multi, Garage, Storage
- Garage spaces: 2
Features
- Levels: Two
- Stories: 2
- Entry location: Main level
- Patio & porch: Enclosed, Patio
- Pool features: Community, Fenced, In Ground, Association
- Has spa: Yes
- Spa features: Association, Community, In Ground
- Fencing: Excellent Condition,New Condition,Privacy
- Has view: Yes
- View description: None
Lot
- Size: 3.30 Acres
Details
- Parcel number: 2722007061
- Zoning: LAR3
- Special conditions: Standard
Construction
Type & style
- Home type: Townhouse
- Property subtype: Townhouse
- Attached to another structure: Yes
Condition
- New construction: No
- Year built: 1980
Utilities & green energy
- Sewer: Unknown
- Water: Public
Community & neighborhood
Security
- Security features: Gated Community
Community
- Community features: Curbs, Sidewalks, Gated, Pool
Location
- Region: Chatsworth
HOA & financial
HOA
- Has HOA: Yes
- HOA fee: $420 monthly
- Amenities included: Controlled Access, Maintenance Grounds, Management, Pool, Pets Allowed, Spa/Hot Tub, Water
- Services included: Earthquake Insurance
- Association name: Morningside Villa
- Association phone: 818-587-9500
Other
Other facts
- Listing terms: Conventional
Price history
| Date | Event | Price |
|---|---|---|
| 9/25/2024 | Sold | $615,000$452/sqft |
Source: | ||
| 8/18/2024 | Pending sale | $615,000$452/sqft |
Source: | ||
| 7/25/2024 | Contingent | $615,000$452/sqft |
Source: | ||
| 7/13/2024 | Listed for sale | $615,000+284.4%$452/sqft |
Source: | ||
| 2/5/2001 | Sold | $160,000$118/sqft |
Source: Public Record | ||
Public tax history
| Year | Property taxes | Tax assessment |
|---|---|---|
| 2025 | $7,555 +152.9% | $615,000 +160.2% |
| 2024 | $2,987 +1.9% | $236,344 +2% |
| 2023 | $2,931 +4.8% | $231,711 +2% |
Find assessor info on the county website
Neighborhood: Chatsworth
Nearby schools
GreatSchools rating
- 5/10Germain Academy For Academic AchievementGrades: K-5Distance: 0.8 mi
- 6/10Ernest Lawrence Middle SchoolGrades: 6-8Distance: 0.5 mi
- 6/10Chatsworth Charter High SchoolGrades: 9-12Distance: 0.9 mi
Get a cash offer in 3 minutes
Find out how much your home could sell for in as little as 3 minutes with a no-obligation cash offer.
Estimated market value
$599,500
Get a cash offer in 3 minutes
Find out how much your home could sell for in as little as 3 minutes with a no-obligation cash offer.
Estimated market value
$599,500


