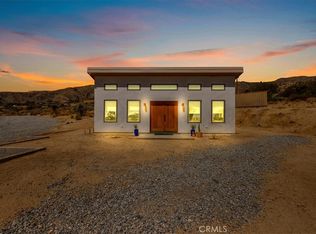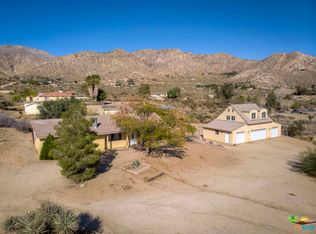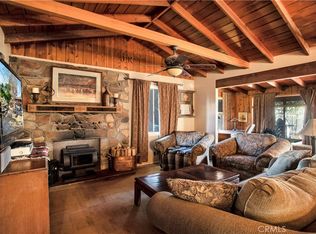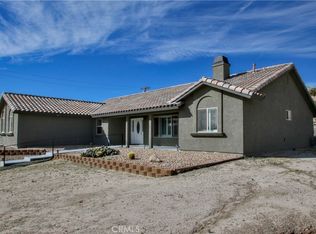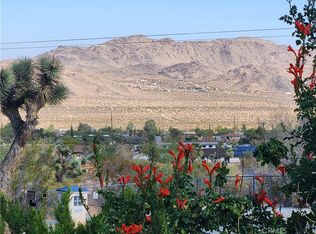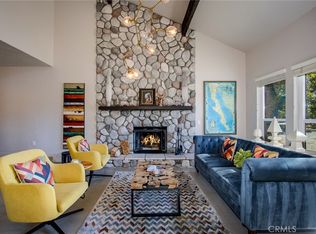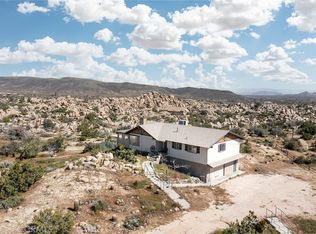MOTIVATED SELLER. Welcome to your dream home nestled in the scenic hills of Morongo Valley. This stunning 4-bedroom, 3-bathroom home spans 1,832 square feet and sits on 2.32 acres of fully usable land, designed for both luxury living and equestrian lifestyle.
As you arrive, a stately saguaro cactus greets you at the custom metal gate entrance, setting the tone for the property's desert elegance. Built in 1990, the home features timeless Spanish-style architecture, including a classic clay tile roof and hand-laid custom Spanish tile throughout—from the floors to the bathroom backsplashes. Unique artisan sinks and warm design elements add charm and character to every corner.
Step inside to find a spacious, light-filled living room with a fully functional fireplace, perfect for cozy desert nights. The open-concept kitchen offers plenty of counter space and flows seamlessly into multiple dining areas, ideal for entertaining. Central AC, Heat and ceiling fans throughout the home ensure year-round comfort.
Outdoors, enjoy resort-style living with a sparkling pool and hot tub, a private back patio with mature landscaping, and a brick privacy wall—your very own sanctuary under the desert sky.
Equestrian enthusiasts will be thrilled by the three well-maintained horse corrals, a dedicated hay barn, and a private Tack Room complete with electricity. Property has a Round Pin, Two Mare Motels w- a run and a small Arena. A rare three-car garage offers ample space for vehicles, tack, or toys. RV Hookup with water, a 30 amp/ 50 amp and a 110 Volt panel box professionally done.
Whether you're looking for a permanent residence, vacation getaway, or income-producing retreat, this property combines the serenity of Morongo Valley with the luxury of refined desert living. If you've been searching for a home with acreage, views, horse facilities, and a pool—this is the one.
For sale
Listing Provided by:
Stephen Buchanan DRE #02093622 818-568-9040,
29 Palms Realty
$750,000
10341 Pinon Ave, Morongo Valley, CA 92256
4beds
1,832sqft
Est.:
Single Family Residence
Built in 1990
2.32 Acres Lot
$730,000 Zestimate®
$409/sqft
$-- HOA
What's special
Sparkling poolDedicated hay barnRv hookupThree-car garageMature landscapingTwo mare motelsResort-style living
- 218 days |
- 298 |
- 21 |
Likely to sell faster than
Zillow last checked: 8 hours ago
Listing updated: November 08, 2025 at 01:07pm
Listing Provided by:
Stephen Buchanan DRE #02093622 818-568-9040,
29 Palms Realty
Source: CRMLS,MLS#: JT25193132 Originating MLS: California Regional MLS
Originating MLS: California Regional MLS
Tour with a local agent
Facts & features
Interior
Bedrooms & bathrooms
- Bedrooms: 4
- Bathrooms: 3
- Full bathrooms: 3
- Main level bathrooms: 3
- Main level bedrooms: 4
Rooms
- Room types: Bedroom, Family Room, Kitchen, Primary Bedroom, Other, Dining Room
Primary bedroom
- Features: Main Level Primary
Bedroom
- Features: All Bedrooms Down
Bedroom
- Features: Bedroom on Main Level
Bathroom
- Features: Bathtub, Enclosed Toilet, Jetted Tub, Separate Shower, Tile Counters, Tub Shower, Vanity
Kitchen
- Features: Tile Counters
Other
- Features: Walk-In Closet(s)
Heating
- Central, Forced Air, Fireplace(s)
Cooling
- Central Air, Evaporative Cooling, Electric
Appliances
- Included: Dishwasher, Electric Cooktop, Electric Oven, Electric Range, Microwave, Refrigerator, Range Hood, Self Cleaning Oven, Water To Refrigerator, Water Heater, Dryer, Washer
- Laundry: Washer Hookup, Electric Dryer Hookup, In Garage
Features
- Breakfast Bar, Ceiling Fan(s), Separate/Formal Dining Room, High Ceilings, Phone System, Recessed Lighting, Tile Counters, Unfurnished, Wired for Sound, All Bedrooms Down, Bedroom on Main Level, Main Level Primary, Walk-In Closet(s)
- Flooring: Carpet, Tile
- Windows: Double Pane Windows, French/Mullioned, Screens, Skylight(s)
- Has fireplace: Yes
- Fireplace features: Living Room
- Common walls with other units/homes: No Common Walls
Interior area
- Total interior livable area: 1,832 sqft
Property
Parking
- Total spaces: 3
- Parking features: Door-Multi, Driveway Down Slope From Street, Direct Access, Driveway, Garage, Garage Door Opener, RV Hook-Ups, RV Access/Parking, Garage Faces Side, Unpaved
- Attached garage spaces: 3
Accessibility
- Accessibility features: Safe Emergency Egress from Home, No Stairs, Accessible Doors, Accessible Entrance, Accessible Hallway(s)
Features
- Levels: One
- Stories: 1
- Entry location: 1
- Patio & porch: Rear Porch, Front Porch, Open, Patio
- Has private pool: Yes
- Pool features: Fenced, Gunite, Private
- Has spa: Yes
- Spa features: Gunite, Permits, Private
- Fencing: Stucco Wall
- Has view: Yes
- View description: Mountain(s), Valley, Trees/Woods
Lot
- Size: 2.32 Acres
- Features: 2-5 Units/Acre, Corner Lot, Desert Back, Desert Front, Drip Irrigation/Bubblers, Horse Property, Sprinklers In Rear, Sprinklers In Front, Lawn, Lot Over 40000 Sqft, Landscaped, Sprinklers Timer, Sprinkler System, Sloped Up
Details
- Additional structures: Barn(s), Shed(s), Corral(s)
- Parcel number: 0582052010000
- Zoning: RS
- Special conditions: Standard
- Other equipment: Satellite Dish
- Horses can be raised: Yes
- Horse amenities: Riding Trail
Construction
Type & style
- Home type: SingleFamily
- Architectural style: Mediterranean
- Property subtype: Single Family Residence
Materials
- Drywall, Fiber Cement, Stucco, Copper Plumbing
- Foundation: Concrete Perimeter, Slab
- Roof: Spanish Tile,Tile
Condition
- New construction: No
- Year built: 1990
Utilities & green energy
- Electric: 220 Volts in Garage, 220 Volts For Spa
- Sewer: None, Septic Tank
- Water: Public
- Utilities for property: Electricity Available, Electricity Connected, Natural Gas Not Available, Phone Available, Phone Connected, Water Available, Water Connected, Sewer Not Available
Community & HOA
Community
- Features: Biking, Hiking, Horse Trails, Stable(s), Near National Forest, Valley
- Security: Prewired, Security System, Carbon Monoxide Detector(s), Fire Detection System, Firewall(s), Fire Rated Drywall, Smoke Detector(s)
Location
- Region: Morongo Valley
Financial & listing details
- Price per square foot: $409/sqft
- Tax assessed value: $278,907
- Annual tax amount: $3,254
- Date on market: 8/27/2025
- Cumulative days on market: 218 days
- Listing terms: Cash,Conventional,Contract,1031 Exchange,FHA,USDA Loan,VA Loan
Estimated market value
$730,000
$694,000 - $767,000
$2,607/mo
Price history
Price history
| Date | Event | Price |
|---|---|---|
| 8/27/2025 | Listed for sale | $750,000$409/sqft |
Source: | ||
| 7/31/2025 | Listing removed | $750,000$409/sqft |
Source: | ||
| 6/23/2025 | Listed for sale | $750,000+97.4%$409/sqft |
Source: | ||
| 8/6/2013 | Listing removed | $380,000$207/sqft |
Source: Sharon Rose Realty #41459409 Report a problem | ||
| 2/4/2011 | Listed for sale | $380,000$207/sqft |
Source: NCI #41420118 Report a problem | ||
Public tax history
Public tax history
| Year | Property taxes | Tax assessment |
|---|---|---|
| 2025 | $3,254 +5% | $278,907 +2% |
| 2024 | $3,100 +2% | $273,439 +2% |
| 2023 | $3,038 +2.1% | $268,078 +2% |
Find assessor info on the county website
BuyAbility℠ payment
Est. payment
$4,577/mo
Principal & interest
$3602
Property taxes
$712
Home insurance
$263
Climate risks
Neighborhood: 92256
Nearby schools
GreatSchools rating
- 6/10Morongo Valley Elementary SchoolGrades: K-6Distance: 0.9 mi
- 5/10La Contenta Middle SchoolGrades: 7-8Distance: 13.3 mi
- 4/10Yucca Valley High SchoolGrades: 9-12Distance: 10.3 mi
- Loading
- Loading
