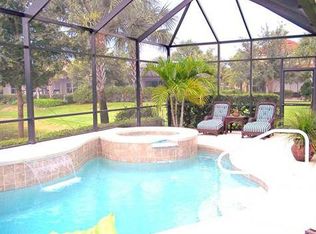Your southwest Florida escape awaits you in this Glastonbury floorplan home in Hawthorne of Bonita Springs. This magnificent home is situated on a large corner lot. Features of this quality, Centex built home include the popular great room design with entrances to the bedrooms split and a cozy breakfast nook overlooking the extended pool, lanai and lake. Thoughtful design upgrades include neutral tone tile through the main living areas, wood floor in the bedrooms and plantation shutters and crown molding with rope lighting in the master bedroom. The kitchen boasts warm wood cabinet and granite counter tops. Impact windows + storm smart Screen to protect lanai/patio furniture. The swimming pool is a private, tropical oasis surrounded by palm trees and artfully planted foliage. Hawthorne is ideally located 12 minutes to Coconut Point, 15 minutes to Bonita Beach, and 20 minutes to RSW airport. This beautiful neighborhood offers 2 pools with spas, 2 tennis courts, 2 fitness centers, a club house with community room, and a busy social calendar. Meticulously maintained, this gorgeous home is ready for the most selective and sophisticated buyer! Supplements include addenda and floor plan.
This property is off market, which means it's not currently listed for sale or rent on Zillow. This may be different from what's available on other websites or public sources.

