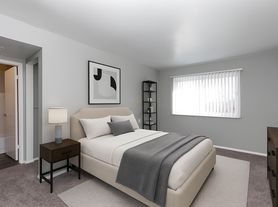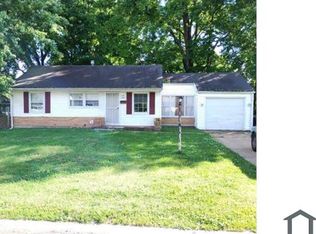Section 8 Welcome! Updated 3-Bed/2-Bath Family Home in St. Louis Schedule Your Tour Today!
Ready to find your dream home? Come tour this updated 3-bed/2-bath single-family gem at 10342 Ross Circle, St. Louis, MO 63137! At 844 sq. ft., this cozy home is perfect for families, offering plenty of space to grow and make memories. Nestled in the Hazelwood school district, you'll love the family-friendly neighborhood and easy access to St. Louis's best spotslike the Gateway Arch and the fun-filled City Museum, just a short drive away for weekend adventures!
This home is move-in ready and waiting for you, with two full bathrooms to make mornings a breeze. We're excited to welcome Section 8 tenants and work closely with the Housing Authority to ensure a smooth move-in process. The property meets Housing Quality Standards (HQS), featuring new sealed smoke detectors and a well-maintained interior ready for your family.
Rent is just $1,350/month, including sewer to keep things budget-friendly. We accommodate reasonable modification requests (e.g., service animals, accessibility upgrades) per the Fair Housing Act. With PMI STL Metro's reliable support, you'll have 24/7 access to pay rent and submit maintenance requestsmaking renting hassle-free.
Don't let this opportunity slip awaythis home is ready for you to make it yours! Apply online to secure your spot. Let's make 10342 Ross Circle your new home!
House for rent
$1,350/mo
10342 Ross Cir, Saint Louis, MO 63137
3beds
844sqft
Price may not include required fees and charges.
Single family residence
Available now
Cats, dogs OK
-- A/C
-- Laundry
Attached garage parking
Other
What's special
New sealed smoke detectorsMove-in readyWell-maintained interiorCozy home
- 16 days |
- -- |
- -- |
Travel times
Facts & features
Interior
Bedrooms & bathrooms
- Bedrooms: 3
- Bathrooms: 2
- Full bathrooms: 2
Heating
- Other
Interior area
- Total interior livable area: 844 sqft
Property
Parking
- Parking features: Attached
- Has attached garage: Yes
- Details: Contact manager
Details
- Parcel number: 11D420273
Construction
Type & style
- Home type: SingleFamily
- Property subtype: Single Family Residence
Community & HOA
Location
- Region: Saint Louis
Financial & listing details
- Lease term: Contact For Details
Price history
| Date | Event | Price |
|---|---|---|
| 10/10/2025 | Listed for rent | $1,350$2/sqft |
Source: Zillow Rentals | ||
| 6/16/2025 | Listing removed | $1,350$2/sqft |
Source: Zillow Rentals | ||
| 6/10/2025 | Listed for rent | $1,350$2/sqft |
Source: Zillow Rentals | ||
| 6/3/2025 | Listing removed | $1,350$2/sqft |
Source: Zillow Rentals | ||
| 5/13/2025 | Listed for rent | $1,350+58.8%$2/sqft |
Source: Zillow Rentals | ||

