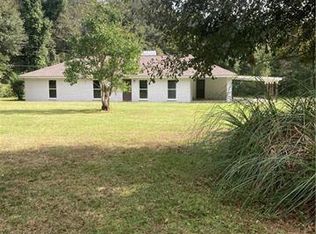Closed
Price Unknown
10343 Gottschalk Rd, Covington, LA 70435
3beds
1,337sqft
Single Family Residence
Built in 1976
2.08 Acres Lot
$248,500 Zestimate®
$--/sqft
$1,715 Estimated rent
Home value
$248,500
$226,000 - $273,000
$1,715/mo
Zestimate® history
Loading...
Owner options
Explore your selling options
What's special
Your Search is Over...This Stunning Raised Acadian Home Sits on 2.08 Acres with a 40 ft. Covered Front Porch Perfect for Your Morning Coffee or a Cool Evening Beverage. 24x30 2 Car Detached Garage Plus a Separate 360 sf. Apartment Above the Garage with It's Own Kitchen, Full Bath and Closet (Not Included in the sf of the home). The Home Features New Carpet, Interior and Exterior Paint, Lighting and Beautifully Remodeled Baths. Utility Room and a Large Full Bath Are Conveniently located Just Inside the Side Entry Door. The Floor Plan is Open to the Living Room with Cathedral Ceiling, Eat-in Kitchen and the Cozy Florida Room Which has a Full Wood Burning Fireplace. Electrical Panel and Outlets have been completely Upgraded to include GFCI Receptacles. The Kitchen has a New Whirlpool Stove/Oven and 10 Inch Stainless Sink. No HOA with a Private Treed Lined Back Yard for Evening Gatherings. Loads of Outside Space for Boat or Motor Home Parking. Separate Fenced Area for Chickens, Goats or a Garden Plus a 12x10 Storage Building. Completely New Septic Treatment System Installed May 2025. You Will Love This Home!!
Zillow last checked: 8 hours ago
Listing updated: July 25, 2025 at 11:24am
Listed by:
Wayne Turner 985-626-1313,
eXp Realty, LLC
Bought with:
Wayne Turner
eXp Realty, LLC
Source: GSREIN,MLS#: 2502770
Facts & features
Interior
Bedrooms & bathrooms
- Bedrooms: 3
- Bathrooms: 2
- Full bathrooms: 2
Bedroom
- Description: Flooring: Carpet
- Level: Lower
- Dimensions: 12x10
Bedroom
- Description: Flooring: Carpet
- Level: Lower
- Dimensions: 11x10
Primary bathroom
- Description: Flooring: Carpet
- Level: Lower
- Dimensions: 14x12
Breakfast room nook
- Description: Flooring: Tile
- Level: Lower
- Dimensions: 9x8
Other
- Level: Lower
- Dimensions: 30x12
Kitchen
- Description: Flooring: Tile
- Level: Lower
- Dimensions: 12x9
Laundry
- Description: Flooring: Concrete,Painted/Stained
- Level: Lower
- Dimensions: 10x7
Living room
- Description: Flooring: Carpet
- Level: Lower
- Dimensions: 18x18
Sunroom
- Description: Flooring: Carpet
- Level: Lower
- Dimensions: 16x12
Heating
- Central
Cooling
- Central Air, 1 Unit
Appliances
- Included: Dishwasher, Oven, Range, Refrigerator
- Laundry: Washer Hookup, Dryer Hookup
Features
- Cathedral Ceiling(s), High Ceilings, Vaulted Ceiling(s)
- Has fireplace: Yes
- Fireplace features: Wood Burning
Interior area
- Total structure area: 1,759
- Total interior livable area: 1,337 sqft
Property
Parking
- Parking features: Detached, Three or more Spaces, Boat, RV Access/Parking
Features
- Levels: One
- Stories: 1
- Patio & porch: Covered
- Exterior features: Fence
Lot
- Size: 2.08 Acres
- Dimensions: 387 x 270 x 380 x 205
- Features: 1 to 5 Acres, Outside City Limits
Details
- Additional structures: Apartment, Shed(s)
- Parcel number: 00
- Special conditions: None
Construction
Type & style
- Home type: SingleFamily
- Architectural style: Acadian
- Property subtype: Single Family Residence
Materials
- Vinyl Siding
- Foundation: Raised
- Roof: Asphalt
Condition
- Excellent
- Year built: 1976
Utilities & green energy
- Sewer: Treatment Plant
- Water: Well
Community & neighborhood
Location
- Region: Covington
- Subdivision: Covington
HOA & financial
HOA
- Has HOA: No
- Association name: None
Price history
| Date | Event | Price |
|---|---|---|
| 7/3/2025 | Sold | -- |
Source: | ||
| 5/26/2025 | Pending sale | $250,000$187/sqft |
Source: | ||
| 5/20/2025 | Listed for sale | $250,000$187/sqft |
Source: | ||
Public tax history
| Year | Property taxes | Tax assessment |
|---|---|---|
| 2024 | $635 +16.1% | $12,453 +8.6% |
| 2023 | $547 | $11,471 |
| 2022 | $547 +0.2% | $11,471 |
Find assessor info on the county website
Neighborhood: 70435
Nearby schools
GreatSchools rating
- 8/10Joseph B. Lancaster Elementary SchoolGrades: 3-6Distance: 7.3 mi
- 7/10Madisonville Junior High SchoolGrades: 7-8Distance: 9.5 mi
- 5/10Covington High SchoolGrades: 9-12Distance: 6.6 mi
Sell for more on Zillow
Get a Zillow Showcase℠ listing at no additional cost and you could sell for .
$248,500
2% more+$4,970
With Zillow Showcase(estimated)$253,470
