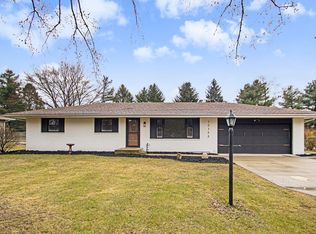Closed
$352,000
10344 Anderson Rd, Granger, IN 46530
4beds
1,987sqft
Single Family Residence
Built in 1971
0.55 Acres Lot
$364,200 Zestimate®
$--/sqft
$2,909 Estimated rent
Home value
$364,200
$339,000 - $393,000
$2,909/mo
Zestimate® history
Loading...
Owner options
Explore your selling options
What's special
Come see this completely remodeled all brick home that sits on a half acre lot in Penn Schools! This incredible home also offers an oversized two car detached garage providing storage for your extra cars, workshop or your summer toys. Many updates include a tear off roof in 2022 plus new gutters and soffits! The open and bright kitchen offers quartz countertops, new cabinets and stainless steel appliances and has hardwood flooring throughout. Large windows provide ample natural light. Generous size bedrooms and updated full bath with double sinks and granite countertops. Home boasts beautiful finishes with an open floor plan and a large fully finished basement with newer carpet and includes a rec room area, a bedroom with egress and a full bath. Lenox HVAC and AC plus a whole house generator. Enjoy the upcoming summer in the privacy of this beautiful backyard with a fire pit.
Zillow last checked: 8 hours ago
Listing updated: May 22, 2025 at 12:39pm
Listed by:
Ashley A Smith Ofc:574-207-7777,
Howard Hanna SB Real Estate
Bought with:
Adam W Blacketter
Blacketter Homes, LLC
Source: IRMLS,MLS#: 202513323
Facts & features
Interior
Bedrooms & bathrooms
- Bedrooms: 4
- Bathrooms: 3
- Full bathrooms: 2
- 1/2 bathrooms: 1
- Main level bedrooms: 3
Bedroom 1
- Level: Main
Bedroom 2
- Level: Main
Dining room
- Level: Main
- Area: 90
- Dimensions: 9 x 10
Kitchen
- Level: Main
- Area: 170
- Dimensions: 17 x 10
Living room
- Level: Main
- Area: 270
- Dimensions: 18 x 15
Heating
- Natural Gas, Forced Air
Cooling
- Central Air
Appliances
- Included: Range/Oven Hook Up Gas, Dishwasher, Microwave, Refrigerator, Gas Oven, Gas Range, Gas Water Heater, Water Softener Owned
- Laundry: Electric Dryer Hookup, Sink, Main Level, Washer Hookup
Features
- Ceiling Fan(s), Walk-In Closet(s), Stone Counters, Eat-in Kitchen, Open Floorplan, Tub/Shower Combination, Main Level Bedroom Suite
- Windows: Blinds
- Basement: Full,Finished,Sump Pump
- Has fireplace: No
Interior area
- Total structure area: 2,347
- Total interior livable area: 1,987 sqft
- Finished area above ground: 1,387
- Finished area below ground: 600
Property
Parking
- Total spaces: 2
- Parking features: Attached, Garage Door Opener
- Attached garage spaces: 2
Features
- Levels: One
- Stories: 1
- Patio & porch: Patio
- Exterior features: Fire Pit, Irrigation System
- Fencing: None
Lot
- Size: 0.55 Acres
- Dimensions: 100X238
- Features: Level
Details
- Additional structures: Second Garage
- Parcel number: 710516452008.000011
- Other equipment: Generator-Whole House, Sump Pump
Construction
Type & style
- Home type: SingleFamily
- Property subtype: Single Family Residence
Materials
- Brick
Condition
- New construction: No
- Year built: 1971
Utilities & green energy
- Sewer: Septic Tank
- Water: Well
Community & neighborhood
Security
- Security features: Smoke Detector(s)
Location
- Region: Granger
- Subdivision: Glenn Lees
Other
Other facts
- Listing terms: Cash,Conventional,FHA,VA Loan
Price history
| Date | Event | Price |
|---|---|---|
| 5/22/2025 | Sold | $352,000-3.5% |
Source: | ||
| 4/21/2025 | Pending sale | $364,900 |
Source: | ||
| 4/17/2025 | Listed for sale | $364,900 |
Source: | ||
| 1/29/2025 | Listing removed | $364,900 |
Source: | ||
| 11/22/2024 | Pending sale | $364,900 |
Source: | ||
Public tax history
| Year | Property taxes | Tax assessment |
|---|---|---|
| 2024 | $1,902 +1.5% | $222,100 -0.8% |
| 2023 | $1,873 -3.1% | $224,000 +11.3% |
| 2022 | $1,934 +4.3% | $201,300 +3.7% |
Find assessor info on the county website
Neighborhood: 46530
Nearby schools
GreatSchools rating
- 8/10Horizon Elementary SchoolGrades: PK-5Distance: 0.6 mi
- 9/10Discovery Middle SchoolGrades: 6-8Distance: 0.6 mi
- 10/10Penn High SchoolGrades: 9-12Distance: 4.7 mi
Schools provided by the listing agent
- Elementary: Horizon
- Middle: Discovery
- High: Penn
- District: Penn-Harris-Madison School Corp.
Source: IRMLS. This data may not be complete. We recommend contacting the local school district to confirm school assignments for this home.
Get pre-qualified for a loan
At Zillow Home Loans, we can pre-qualify you in as little as 5 minutes with no impact to your credit score.An equal housing lender. NMLS #10287.
