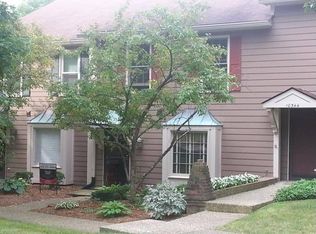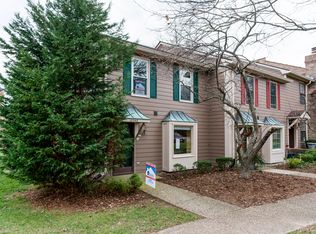Fabulous East Louisville Location! Come see this 2 Bedroom, 2 Full Bath, 1 Half Bath townhome with 1,334 sq. ft. of finished living space in the Dorsey Station/Blue Ridge Manor neighborhood. Welcome guests to the front walkway with fresh landscaping then into the Foyer with spacious hall closet. The Living Room is the perfect place to entertain or relax and features a marble fireplace flanked by two windows letting in the natural sunlight. Gather in the large Dining Area with custom built-in glass cabinetry, Bar area, butcher block counter top and easy access to the back Patio. Lots of cabinetry w/ updated hardware in the Kitchen area along with a pantry w/ chalkboard door. More storage in the hallway leading to the Half Bath and convenient in-unit Laundry. Make your way up the beautiful staircase to the large Master Bedroom and Master Bath. The homeowner added a gorgeous sliding barn door. Another Bedroom and En-Suite Full Bath is great for family or guests and offers space for a sitting area and two closets. Both bedrooms have been freshly painted, new light fixtures added and the carpets recently cleaned. The back Patio is fenced-in to allow for privacy and has lovely views of the green space. Many features and updates to include premium commercial vinyl plank flooring throughout the entire first floor, in-unit Laundry, great storage throughout, new kitchen cabinet lights, added USB ports and outlets, added storage underneath the stairs, new garage shelving & door threshold, new roof in 2016, water heater in 2015, HVAC in 2012, new and new Whirlpool dishwasher in 2018, . This unit includes a detached Garage space. Close to great shops, restaurants, major highways and historic Middletown. Schedule your showing.
This property is off market, which means it's not currently listed for sale or rent on Zillow. This may be different from what's available on other websites or public sources.

