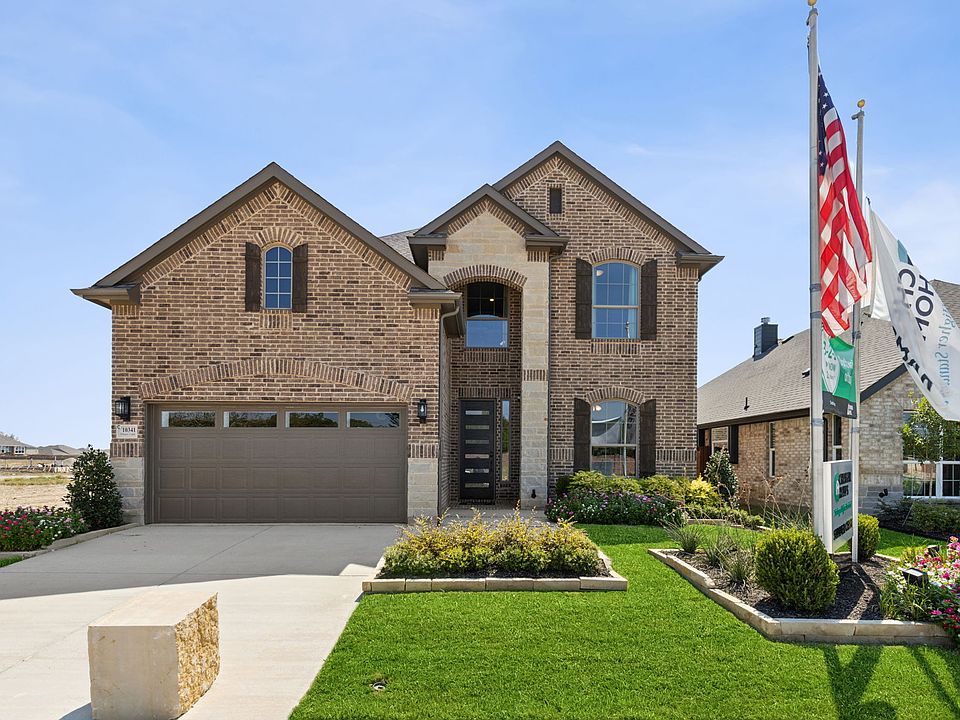MLS# 21029067 - Built by Chesmar Homes - Nov 2025 completion! ~ The Sacramento is a beautifully designed one-and-a-half-story home featuring 3 bedrooms, 3 bathrooms, a private study, and a spacious second-floor game room. Its open-concept layout creates a seamless flow between the kitchen, dining, and living areas—perfect for entertaining and everyday living. Every bedroom includes a walk-in closet, offering generous storage throughout the home. The luxurious primary suite features a spa-inspired bath with dual vanities, a soaking tub, and a dreamy walk-in closet. Discover the comfort and style of the Sacramento today!
New construction
$394,900
10344 Tapioca St, Fort Worth, TX 76036
3beds
2,116sqft
Single Family Residence
Built in 2025
5,998.21 Square Feet Lot
$394,400 Zestimate®
$187/sqft
$25/mo HOA
What's special
Soaking tubWalk-in closetDreamy walk-in closetDual vanitiesLuxurious primary suiteSpa-inspired bathOpen-concept layout
Call: (682) 204-0632
- 60 days |
- 20 |
- 0 |
Zillow last checked: 7 hours ago
Listing updated: October 08, 2025 at 03:02pm
Listed by:
Ben Caballero 888-872-6006,
Chesmar Homes
Source: NTREIS,MLS#: 21029067
Travel times
Schedule tour
Select your preferred tour type — either in-person or real-time video tour — then discuss available options with the builder representative you're connected with.
Facts & features
Interior
Bedrooms & bathrooms
- Bedrooms: 3
- Bathrooms: 3
- Full bathrooms: 3
Primary bedroom
- Features: Dual Sinks, Garden Tub/Roman Tub, Walk-In Closet(s)
- Level: First
- Dimensions: 16 x 14
Bedroom
- Level: First
- Dimensions: 10 x 12
Bedroom
- Level: First
- Dimensions: 10 x 12
Dining room
- Level: First
- Dimensions: 10 x 12
Game room
- Level: Second
- Dimensions: 16 x 14
Kitchen
- Features: Kitchen Island, Walk-In Pantry
- Level: First
- Dimensions: 10 x 14
Living room
- Level: First
- Dimensions: 18 x 17
Office
- Level: First
- Dimensions: 9 x 11
Heating
- Central
Cooling
- Central Air
Appliances
- Included: Dishwasher, Electric Cooktop, Electric Oven, Disposal, Microwave, Water Purifier
- Laundry: Washer Hookup, Electric Dryer Hookup
Features
- High Speed Internet, Kitchen Island, Open Floorplan, Pantry, Smart Home, Cable TV, Walk-In Closet(s), Wired for Sound
- Flooring: Carpet, Ceramic Tile, Wood
- Has basement: No
- Number of fireplaces: 1
- Fireplace features: Electric, Family Room
Interior area
- Total interior livable area: 2,116 sqft
Video & virtual tour
Property
Parking
- Total spaces: 2
- Parking features: Door-Single, Garage Faces Front
- Attached garage spaces: 2
Features
- Levels: Two
- Stories: 2
- Patio & porch: Covered
- Exterior features: Rain Gutters
- Pool features: None
- Fencing: Brick,Full,Wood
Lot
- Size: 5,998.21 Square Feet
- Dimensions: 50 x 120
Details
- Parcel number: 43040627
Construction
Type & style
- Home type: SingleFamily
- Architectural style: Traditional,Detached
- Property subtype: Single Family Residence
Materials
- Brick
- Foundation: Slab
- Roof: Composition
Condition
- New construction: Yes
- Year built: 2025
Details
- Builder name: Chesmar Homes Dallas
Utilities & green energy
- Utilities for property: Cable Available
Green energy
- Energy efficient items: Doors, HVAC, Insulation, Thermostat, Windows
- Water conservation: Low-Flow Fixtures
Community & HOA
Community
- Features: Curbs, Sidewalks
- Security: Security System Owned, Security System, Carbon Monoxide Detector(s), Smoke Detector(s)
- Subdivision: Summer Crest
HOA
- Has HOA: Yes
- Services included: Maintenance Grounds
- HOA fee: $300 annually
- HOA name: TBA
- HOA phone: 000-000-0000
Location
- Region: Fort Worth
Financial & listing details
- Price per square foot: $187/sqft
- Date on market: 8/11/2025
- Cumulative days on market: 61 days
About the community
Discover new homes in Crowley at Summer Crest, an exceptional collection of new construction homes near Fort Worth that perfectly balances suburban tranquility with city convenience. This beautiful new community in Crowley features expertly crafted single-family homes starting from the mid $350s.
Summer Crest's move-in ready homes showcase modern, open-concept floor plans from 1,743 to 3,025 square feet. These Crowley, TX new homes come complete with premium features, energy-efficient designs, and expansive yards ideal for outdoor living and entertaining.
Minutes from Chisolm Trail, I-20, and I-35W, Summer Crest provides quick access to downtown Fort Worth while preserving its serene atmosphere. Our strategic location puts homeowners close to major shopping destinations, including Costco, Sam's Club, and the upcoming HEB and Super Target.
At our intentional family-friendly community in Crowley, residents will enjoy easy access to Crowley ISD schools, the Chisholm Trail Community Center, and nearby parks. These remarkable single-family homes in Summer Crest offer incredible value with low HOA dues of just $300 annually and no PID or MUD taxes.
Whether you're seeking your first home, downsizing, or making a smart investment, our new construction homes at Summer Crest deliver the perfect blend of quality, comfort, and convenience. Experience modern living in one of the most desirable new-home communities Near Fort Worth.
Tour our model home, The Wimberly, to explore our collection of move-in ready homes in Crowley. With an unbeatable location, competitive pricing, and beautiful designs, your dream home is waiting for you in this charming and inviting Fort Worth area community.
Source: Chesmar Homes
