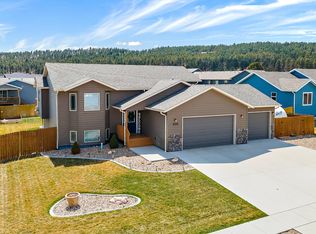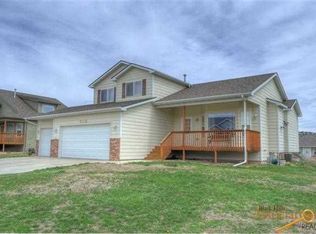Sold for $535,000 on 07/22/25
$535,000
10345 Remington St, Black Hawk, SD 57718
4beds
2,508sqft
Site Built
Built in 2014
10,454.4 Square Feet Lot
$534,800 Zestimate®
$213/sqft
$2,632 Estimated rent
Home value
$534,800
Estimated sales range
Not available
$2,632/mo
Zestimate® history
Loading...
Owner options
Explore your selling options
What's special
MOTIVATED SELLER! Welcome to this exquisite 4-bed, 3-bath home in the coveted subdivision of Summerset. This home boasts a warm, open floor plan with vaulted ceilings, rich LVP flooring throughout, and a large gourmet kitchen boasting stone counters, wood cabinetry, an island with storage and stainless steel appliances. The master bedroom, is a peaceful retreat and features a large walk-in closet and an ensuite bath with an oversized luxurious walk-in shower and double vanity. A secondary bedroom and guest bath finish off this floor. The lower level boasts a fantastic family room with gas fireplace, 2 additional secondary bedrooms, and a bonus family/game room that could easily be converted into a 5th bedroom. With a massive 3-car garage and an additional 12x12 storage shed in the yard, you will have room for all of your toys. Enjoy the outdoors from your private deck overlooking a large yard and views of the hills perfect for entertaining, gardening, and fun. This is the gem you have been looking for!
Zillow last checked: 8 hours ago
Listing updated: July 22, 2025 at 02:27pm
Listed by:
Leslie Homa,
Century 21 Clearview Realty
Bought with:
NON MEMBER
NON-MEMBER OFFICE
Source: Mount Rushmore Area AOR,MLS#: 84863
Facts & features
Interior
Bedrooms & bathrooms
- Bedrooms: 4
- Bathrooms: 3
- Full bathrooms: 3
Primary bedroom
- Area: 210
- Dimensions: 15 x 14
Bedroom 2
- Area: 132
- Dimensions: 12 x 11
Bedroom 3
- Area: 180
- Dimensions: 15 x 12
Bedroom 4
- Area: 143
- Dimensions: 13 x 11
Dining room
- Area: 99
- Dimensions: 11 x 9
Kitchen
- Dimensions: 11 x 10
Living room
- Area: 210
- Dimensions: 15 x 14
Heating
- Natural Gas, Forced Air
Cooling
- Refrig. C/Air
Appliances
- Included: Refrigerator, Gas Range Oven, Microwave, Water Softener Owned
- Laundry: Lower Level
Features
- Vaulted Ceiling(s), Walk-In Closet(s), Ceiling Fan(s), Den/Study
- Flooring: Carpet, Tile, Vinyl
- Windows: Single Pane, Sliders, Window Coverings(Some)
- Basement: Full,Sump Pump
- Number of fireplaces: 1
- Fireplace features: One, Gas Log
Interior area
- Total structure area: 2,508
- Total interior livable area: 2,508 sqft
Property
Parking
- Total spaces: 3
- Parking features: Three Car, Attached, RV Access/Parking, Garage Door Opener
- Attached garage spaces: 3
Features
- Levels: Split Foyer
- Patio & porch: Open Deck
- Exterior features: Sprinkler System
- Fencing: Wood
Lot
- Size: 10,454 sqft
- Features: Lawn, Rock
Details
- Additional structures: Shed(s)
Construction
Type & style
- Home type: SingleFamily
- Property subtype: Site Built
Materials
- Frame
- Foundation: Poured Concrete Fd.
- Roof: Composition
Condition
- Year built: 2014
Community & neighborhood
Security
- Security features: Smoke Detector(s)
Location
- Region: Black Hawk
- Subdivision: Summerset USA
Other
Other facts
- Listing terms: Cash,New Loan
- Road surface type: Paved
Price history
| Date | Event | Price |
|---|---|---|
| 7/22/2025 | Sold | $535,000-2.4%$213/sqft |
Source: | ||
| 6/19/2025 | Contingent | $547,900$218/sqft |
Source: | ||
| 6/13/2025 | Listed for sale | $547,900-3.5%$218/sqft |
Source: | ||
| 6/12/2025 | Listing removed | $567,900$226/sqft |
Source: | ||
| 6/3/2025 | Price change | $567,900-1.6%$226/sqft |
Source: | ||
Public tax history
Tax history is unavailable.
Neighborhood: 57718
Nearby schools
GreatSchools rating
- 3/10Black Hawk Elementary - 03Grades: K-5Distance: 2.3 mi
- 5/10West Middle School - 37Grades: 6-8Distance: 8.1 mi
- 5/10Stevens High School - 42Grades: 9-12Distance: 7.8 mi
Schools provided by the listing agent
- District: Meade
Source: Mount Rushmore Area AOR. This data may not be complete. We recommend contacting the local school district to confirm school assignments for this home.

Get pre-qualified for a loan
At Zillow Home Loans, we can pre-qualify you in as little as 5 minutes with no impact to your credit score.An equal housing lender. NMLS #10287.

