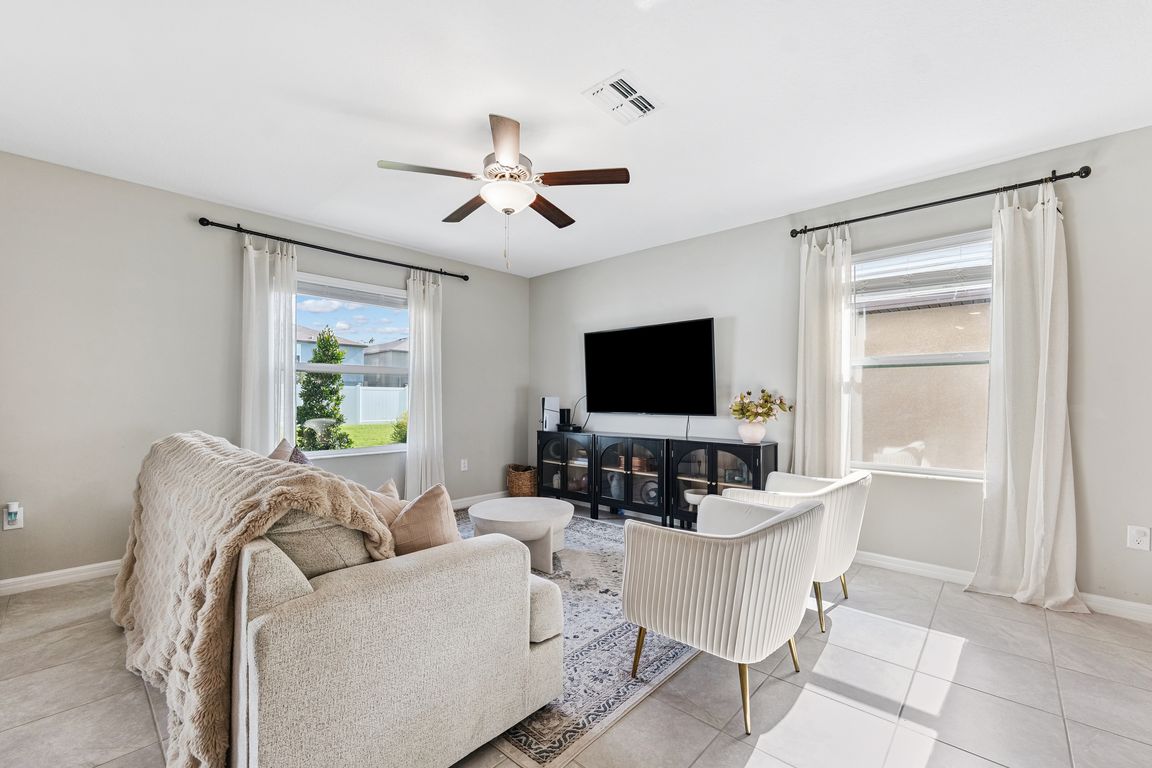
For salePrice cut: $1K (10/23)
$387,000
4beds
1,914sqft
10345 Shady Preserve Dr, Riverview, FL 33578
4beds
1,914sqft
Single family residence
Built in 2022
4,800 sqft
2 Attached garage spaces
$202 price/sqft
$20 monthly HOA fee
What's special
Granite countersLarge pantryNew gas stoveHurricane shutters
Only 2 years old, better than new! Upgraded landscaping with royal palm in the frontyard. Extended paver patio with tropical landscape, in the backyard. Brand new washer and dryer! Includes hurricane shutters, 2024 custom Westshore glass front door. Whole house freshly painted. New gas stove, ...
- 121 days |
- 137 |
- 13 |
Source: Stellar MLS,MLS#: TB8410044 Originating MLS: West Pasco
Originating MLS: West Pasco
Travel times
Living Room
Kitchen
Primary Bedroom
Zillow last checked: 8 hours ago
Listing updated: October 23, 2025 at 03:52pm
Listing Provided by:
Amber Dahlquist 813-420-5155,
54 REALTY LLC 813-435-5411
Source: Stellar MLS,MLS#: TB8410044 Originating MLS: West Pasco
Originating MLS: West Pasco

Facts & features
Interior
Bedrooms & bathrooms
- Bedrooms: 4
- Bathrooms: 3
- Full bathrooms: 2
- 1/2 bathrooms: 1
Primary bedroom
- Features: Walk-In Closet(s)
- Level: Second
- Area: 182 Square Feet
- Dimensions: 14x13
Bathroom 2
- Features: Walk-In Closet(s)
- Level: Second
- Area: 110 Square Feet
- Dimensions: 11x10
Bathroom 3
- Features: Walk-In Closet(s)
- Level: Second
- Area: 110 Square Feet
- Dimensions: 10x11
Bathroom 4
- Features: Walk-In Closet(s)
- Level: Second
- Area: 100 Square Feet
- Dimensions: 10x10
Kitchen
- Level: First
- Area: 126 Square Feet
- Dimensions: 14x9
Living room
- Level: First
- Area: 195 Square Feet
- Dimensions: 15x13
Heating
- Central
Cooling
- Central Air
Appliances
- Included: Dishwasher, Disposal, Dryer, Electric Water Heater, Exhaust Fan, Microwave, Range, Refrigerator, Washer
- Laundry: Laundry Room
Features
- Eating Space In Kitchen, High Ceilings, Other
- Flooring: Carpet, Ceramic Tile
- Doors: Sliding Doors
- Windows: Double Pane Windows, Window Treatments
- Has fireplace: No
Interior area
- Total structure area: 2,409
- Total interior livable area: 1,914 sqft
Video & virtual tour
Property
Parking
- Total spaces: 2
- Parking features: Garage - Attached
- Attached garage spaces: 2
Features
- Levels: Two
- Stories: 2
- Patio & porch: Rear Porch
- Exterior features: Irrigation System, Other, Private Mailbox, Sidewalk
Lot
- Size: 4,800 Square Feet
Details
- Parcel number: U193120C7I00000000091.0
- Zoning: PD
- Special conditions: None
Construction
Type & style
- Home type: SingleFamily
- Architectural style: Traditional
- Property subtype: Single Family Residence
Materials
- Block, Stucco
- Foundation: Slab
- Roof: Shingle
Condition
- Completed
- New construction: No
- Year built: 2022
Utilities & green energy
- Sewer: Public Sewer
- Water: Public
- Utilities for property: Cable Available
Community & HOA
Community
- Features: Clubhouse, Pool
- Subdivision: SOUTH CRK PH 2A 2B & 2C
HOA
- Has HOA: Yes
- Amenities included: Pool
- HOA fee: $20 monthly
- HOA name: Jayna Cooper
- Pet fee: $0 monthly
Location
- Region: Riverview
Financial & listing details
- Price per square foot: $202/sqft
- Tax assessed value: $278,674
- Annual tax amount: $8,186
- Date on market: 7/26/2025
- Cumulative days on market: 90 days
- Listing terms: Cash,Conventional,FHA,VA Loan
- Ownership: Fee Simple
- Total actual rent: 0
- Road surface type: Paved