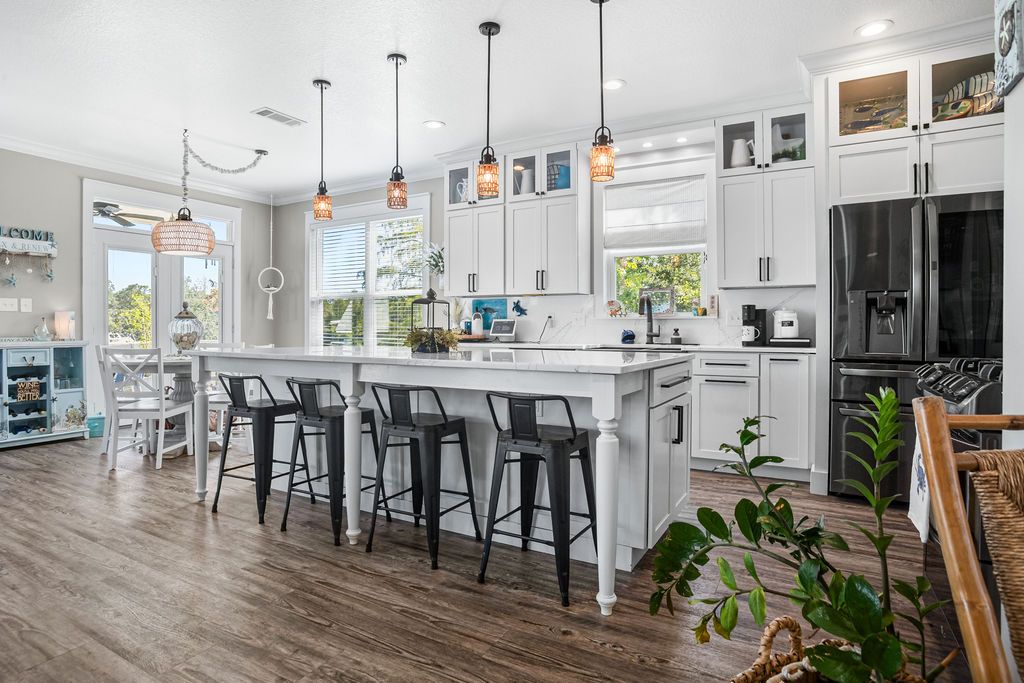
ActivePrice cut: $25K (10/2)
$520,000
3beds
1,870sqft
10346 Riverroad Dr, Gulfport, MS 39503
3beds
1,870sqft
Residential, single family residence
Built in 2020
0.31 Acres
4 Carport spaces
$278 price/sqft
What's special
Waterfront accessBeverage fridgeBreathtaking viewsSuperbly designed layoutGas stoveOutdoor livingPull out drawers
JUST REDUCED! Motivated seller! Dont miss this one. Stunning 3 Bed, 2 Bath Home! Experience the perfect retreat in this thoughtfully designed home with all the custom features. Every detail has been carefully considered for comfort and style. Breathtaking Views: Enjoy lovely views of the river from multiple vantage points. Move-In Ready: This home ...
- 40 days |
- 1,252 |
- 61 |
Source: MLS United,MLS#: 4124905
Travel times
Living Room
Kitchen
Primary Bedroom
Zillow last checked: 7 hours ago
Listing updated: October 02, 2025 at 08:50am
Listed by:
Andrea Borst 228-365-0970,
eAgent Solutions 228-364-1611
Source: MLS United,MLS#: 4124905
Facts & features
Interior
Bedrooms & bathrooms
- Bedrooms: 3
- Bathrooms: 2
- Full bathrooms: 2
Primary bedroom
- Level: Second
Bedroom
- Level: First
Bedroom
- Level: Second
Primary bathroom
- Level: Second
Bathroom
- Level: First
Dining room
- Level: First
Family room
- Level: First
Kitchen
- Level: First
Laundry
- Level: Second
Heating
- Central, Fireplace(s)
Cooling
- Ceiling Fan(s), Dual, Gas, Heat Pump
Appliances
- Included: Bar Fridge, Built-In Gas Range, Cooktop, Instant Hot Water, Microwave, Refrigerator, Stainless Steel Appliance(s), Wine Refrigerator
- Laundry: Laundry Room
Features
- Breakfast Bar, Ceiling Fan(s), Double Vanity, His and Hers Closets, Kitchen Island, Open Floorplan, Pantry
- Flooring: Vinyl, Tile
- Doors: Dead Bolt Lock(s), French Doors, Pocket
- Has fireplace: Yes
- Fireplace features: Living Room, Master Bedroom
Interior area
- Total structure area: 1,870
- Total interior livable area: 1,870 sqft
Video & virtual tour
Property
Parking
- Total spaces: 4
- Parking features: Attached Carport, Concrete
- Carport spaces: 4
Features
- Levels: Two
- Stories: 2
- Patio & porch: Deck, Patio, Rear Porch
- Exterior features: Balcony, Lighting
- Waterfront features: River Front
Lot
- Size: 0.31 Acres
- Dimensions: 55.33 x 167 x 10 x 248
Details
- Parcel number: 1008g02018.002
- Zoning description: Residential Estate
Construction
Type & style
- Home type: SingleFamily
- Architectural style: Contemporary
- Property subtype: Residential, Single Family Residence
Materials
- HardiPlank Type
- Foundation: Pilings/Steel/Wood
- Roof: Aluminum
Condition
- New construction: No
- Year built: 2020
Utilities & green energy
- Sewer: Public Sewer
- Water: Public
- Utilities for property: Cable Available, Electricity Available, Propane
Community & HOA
Community
- Security: Security Lights, Smoke Detector(s)
- Subdivision: Retreat Village
Location
- Region: Gulfport
Financial & listing details
- Price per square foot: $278/sqft
- Annual tax amount: $2,049
- Date on market: 9/8/2025
- Electric utility on property: Yes