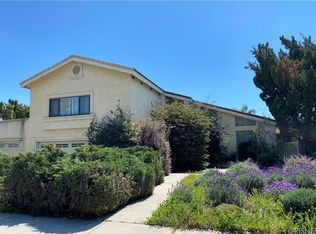THIS IS NOT YOUR FATHERS' OLDSMOBILE. This amazing home will surpass all your expectations. Remodeled few years back, this beauty displays the elegant taste of the owners, as well as the meticulous workmanship throughout the house. Beautiful , custom kitchen cabinetry adorned with top of the line SS VIKING appliances, including a built in freezer and refrigerator. Engineered hardwood flooring through out the house, state of the art surround sound system in both living rooms, kitchen, back yard and master bedroom. All TV sets have their own speaker systems. Do not miss the drop down TV in the master bedroom. All dual pane windows with easy cleaning feature. Amazing, entertainers back yard with a sparkling pool. Super efficient solar panels that yield amazing savings. Professionally landscaped, low maintenance front and back yards. PLEASE SEE THE VIDEO TO VIEW MORE FEATURES
This property is off market, which means it's not currently listed for sale or rent on Zillow. This may be different from what's available on other websites or public sources.
