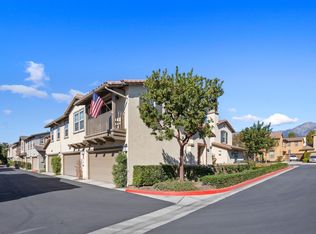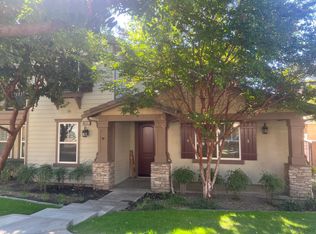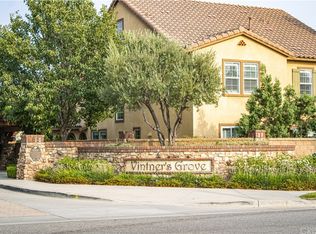Sold for $632,500 on 10/23/25
Listing Provided by:
RUPI AZROT DRE #02050423 951-638-4477,
OFFERCITY HOMES
Bought with: Keller Williams Realty
$632,500
10349 Cooks Dr UNIT 2, Rancho Cucamonga, CA 91730
4beds
1,906sqft
Townhouse
Built in 2009
1,150 Square Feet Lot
$632,700 Zestimate®
$332/sqft
$3,113 Estimated rent
Home value
$632,700
$601,000 - $664,000
$3,113/mo
Zestimate® history
Loading...
Owner options
Explore your selling options
What's special
Welcome to the highly desirable gated community of Vintner's Grove. This stylish corner-unit 4 bed, 3 bath home features rich hardwood flooring, granite kitchen counters, stainless steel appliances, and a large center island that opens to a spacious dining area—perfect for everyday living and entertaining. The living room offers a cozy fireplace and built-in media niche, while a versatile downstairs room with a nearby ¾ bath can easily be used as a home office or converted into a 4th bedroom. Upstairs, the primary suite includes a walk-in closet and a private bath with dual sinks, a soaking tub, and a separate shower. Enjoy a sunny private patio with peek-a-boo mountain views, indoor laundry, and the benefits of low-maintenance living. Community amenities include a sparkling pool, spa, wading pool, playground, BBQ area, picnic tables, and a peaceful vineyard and rose garden. Conveniently located near shopping, restaurants, schools, and parks: this home offers the perfect balance of comfort, function, and an active lifestyle.
Zillow last checked: 8 hours ago
Listing updated: October 31, 2025 at 06:56pm
Listing Provided by:
RUPI AZROT DRE #02050423 951-638-4477,
OFFERCITY HOMES
Bought with:
Guillermo Aguilar, DRE #02006359
Keller Williams Realty
Source: CRMLS,MLS#: IV25154442 Originating MLS: California Regional MLS
Originating MLS: California Regional MLS
Facts & features
Interior
Bedrooms & bathrooms
- Bedrooms: 4
- Bathrooms: 3
- Full bathrooms: 2
- 3/4 bathrooms: 1
- Main level bathrooms: 1
- Main level bedrooms: 1
Bedroom
- Features: Bedroom on Main Level
Kitchen
- Features: Granite Counters
Heating
- Central
Cooling
- Central Air
Appliances
- Included: Built-In Range, Dishwasher, Disposal, Microwave
- Laundry: Laundry Room
Features
- Ceiling Fan(s), Separate/Formal Dining Room, Bedroom on Main Level
- Flooring: Carpet, Wood
- Windows: Double Pane Windows
- Has fireplace: Yes
- Fireplace features: Living Room
- Common walls with other units/homes: 1 Common Wall
Interior area
- Total interior livable area: 1,906 sqft
Property
Parking
- Total spaces: 2
- Parking features: Garage, Garage Faces Rear
- Attached garage spaces: 2
Features
- Levels: Two
- Stories: 2
- Entry location: Front
- Patio & porch: Patio
- Pool features: Community, Association
- Has spa: Yes
- Spa features: Association, Community
- Fencing: Block
- Has view: Yes
- View description: Mountain(s)
Lot
- Size: 1,150 sqft
- Features: 0-1 Unit/Acre, Level
Details
- Parcel number: 0209555720000
- Special conditions: Standard
Construction
Type & style
- Home type: Townhouse
- Property subtype: Townhouse
- Attached to another structure: Yes
Materials
- Foundation: Slab
Condition
- New construction: No
- Year built: 2009
Utilities & green energy
- Sewer: Public Sewer
- Water: Public
- Utilities for property: Sewer Connected, Water Connected
Community & neighborhood
Security
- Security features: Gated Community
Community
- Community features: Park, Street Lights, Sidewalks, Gated, Pool
Location
- Region: Rancho Cucamonga
HOA & financial
HOA
- Has HOA: Yes
- HOA fee: $221 monthly
- Amenities included: Playground, Pool, Sauna
- Association name: Vintners Grove Comm Assoc
- Association phone: 800-369-7260
- Second HOA fee: $239 monthly
- Second association name: Canela Neighborhood Assoc.
- Second association phone: 949-465-2215
Other
Other facts
- Listing terms: Cash,Conventional,FHA,VA Loan
- Road surface type: Paved
Price history
| Date | Event | Price |
|---|---|---|
| 10/23/2025 | Sold | $632,500-1.2%$332/sqft |
Source: | ||
| 9/4/2025 | Pending sale | $640,000$336/sqft |
Source: | ||
| 8/20/2025 | Price change | $640,000-1.5%$336/sqft |
Source: | ||
| 7/29/2025 | Price change | $650,000-1.5%$341/sqft |
Source: | ||
| 7/10/2025 | Listed for sale | $660,000+43.5%$346/sqft |
Source: | ||
Public tax history
| Year | Property taxes | Tax assessment |
|---|---|---|
| 2025 | $8,952 +2.3% | $652,800 +2% |
| 2024 | $8,755 +20.1% | $640,000 +27.2% |
| 2023 | $7,289 +1.5% | $503,077 +2% |
Find assessor info on the county website
Neighborhood: Route 66
Nearby schools
GreatSchools rating
- 5/10Cucamonga Elementary SchoolGrades: K-5Distance: 0.8 mi
- 4/10Rancho Cucamonga Middle SchoolGrades: 6-8Distance: 0.5 mi
- 5/10Chaffey High SchoolGrades: 9-12Distance: 4.4 mi
Get a cash offer in 3 minutes
Find out how much your home could sell for in as little as 3 minutes with a no-obligation cash offer.
Estimated market value
$632,700
Get a cash offer in 3 minutes
Find out how much your home could sell for in as little as 3 minutes with a no-obligation cash offer.
Estimated market value
$632,700


