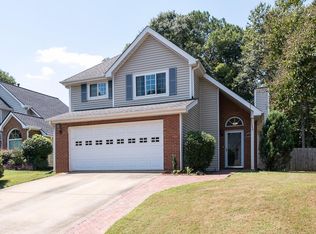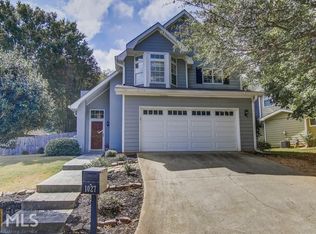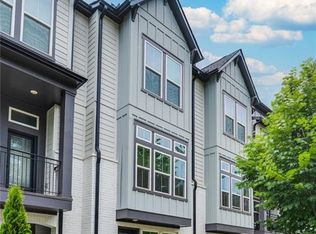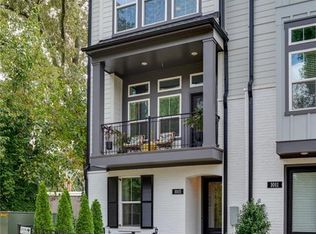ALL UPGRADES AND UPDATES ARE DONE* KITCHEN W/STAINLESS APPLIANCES & GRANITE COUNTERTOPS* GREAT ROOM W/FIREPLACE*MASTER W/WALK-IN CLOSET, SOAKING TUB & DOUBLE VANITIES* HARDWOOD FLOORS* FRENCH DOOR OPENS TO PRIVATE, FENCED BACK YARD WITH DECK.
This property is off market, which means it's not currently listed for sale or rent on Zillow. This may be different from what's available on other websites or public sources.



