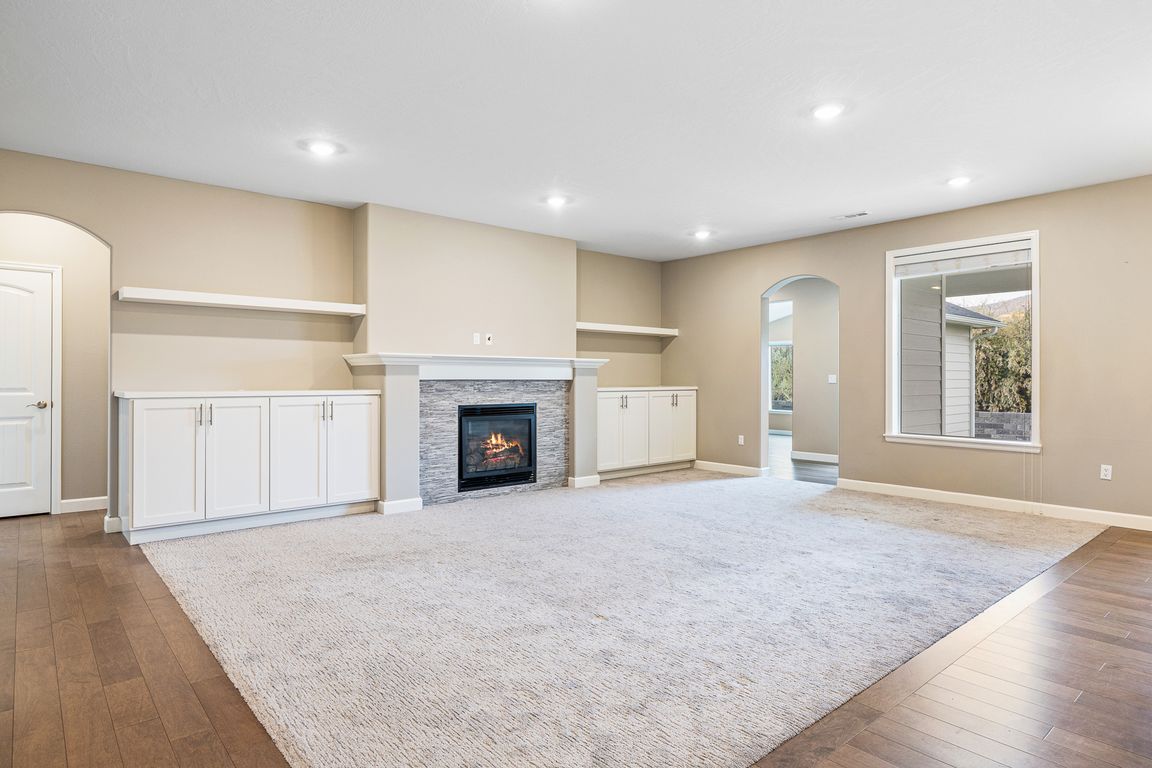
For sale
$669,900
3beds
2,552sqft
1035 Badger Valley Way, Richland, WA 99352
3beds
2,552sqft
Single family residence
Built in 2019
0.33 Acres
3 Attached garage spaces
$263 price/sqft
$700 annually HOA fee
What's special
Breathtaking sunset viewsCustom cabinetryAbundant built-ins and cabinetsSanctuary of privacy
MLS# 288827 Welcome to your dream home, a stunning 3-bedroom plus den, 3-bathroom residence offering 2,552 square feet of exquisite living space on a generous 1/3 acre lot. This home is a sanctuary of privacy, nestled in a quiet neighborhood with no development behind, allowing for breathtaking sunset views and the ...
- 2 days |
- 597 |
- 24 |
Source: PACMLS,MLS#: 288827
Travel times
Living Room
Kitchen
Primary Bedroom
Zillow last checked: 8 hours ago
Listing updated: November 12, 2025 at 01:02pm
Listed by:
Carol Fuller 509-430-8464,
Retter and Company Sotheby's
Source: PACMLS,MLS#: 288827
Facts & features
Interior
Bedrooms & bathrooms
- Bedrooms: 3
- Bathrooms: 3
- Full bathrooms: 2
- 3/4 bathrooms: 1
Bedroom
- Level: M
- Area: 182
- Dimensions: 13 x 14
Bedroom 1
- Level: M
- Area: 132
- Dimensions: 12 x 11
Bedroom 2
- Level: M
- Area: 144
- Dimensions: 12 x 12
Dining room
- Level: M
- Area: 132
- Dimensions: 11 x 12
Family room
- Level: M
- Area: 418
- Dimensions: 19 x 22
Living room
- Level: M
- Area: 425
- Dimensions: 17 x 25
Office
- Level: M
- Area: 144
- Dimensions: 12 x 12
Heating
- Electric, Forced Air, Gas
Cooling
- Central Air, Heat Pump, See Remarks, Electric
Appliances
- Included: Dishwasher, Disposal, Microwave, Range/Oven, Refrigerator, Water Softener Owned
- Laundry: Sink
Features
- Raised Ceiling(s), Storage, Ceiling Fan(s)
- Flooring: Carpet, Tile, Wood
- Windows: Double Pane Windows, Windows - Vinyl, Drapes/Curtains/Blinds
- Basement: None
- Number of fireplaces: 1
- Fireplace features: 1, Gas, Living Room
Interior area
- Total structure area: 2,552
- Total interior livable area: 2,552 sqft
Video & virtual tour
Property
Parking
- Total spaces: 3
- Parking features: Attached, Garage Door Opener, Finished, Off Street, RV Parking - Open, 3 car
- Attached garage spaces: 3
Features
- Levels: 1 Story
- Stories: 1
- Patio & porch: Deck/Covered
- Exterior features: Athletic Court, Irrigation
- Fencing: Fenced
- Has view: Yes
Lot
- Size: 0.33 Acres
- Features: Building Restrictions, Located in City Limits, Terraced Yard, Plat Map - Approved
Details
- Additional structures: Shed, Storage
- Parcel number: 122984030000015
- Zoning description: Single Family R
Construction
Type & style
- Home type: SingleFamily
- Property subtype: Single Family Residence
Materials
- Masonry, Rock, Concrete Board
- Foundation: Slab, Crawl Space
- Roof: Comp Shingle
Condition
- Existing Construction (Not New)
- New construction: No
- Year built: 2019
Utilities & green energy
- Water: Public
- Utilities for property: Sewer Connected
Community & HOA
Community
- Subdivision: Sundance Estate,Richland South
HOA
- Has HOA: Yes
- HOA fee: $700 annually
Location
- Region: Richland
Financial & listing details
- Price per square foot: $263/sqft
- Tax assessed value: $615,310
- Annual tax amount: $4,762
- Date on market: 11/12/2025
- Listing terms: Cash,Conventional,FHA,VA Loan
- Electric utility on property: Yes
- Road surface type: Paved