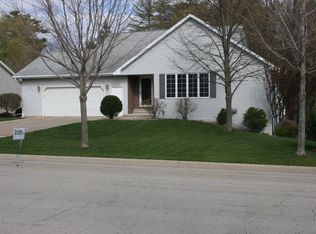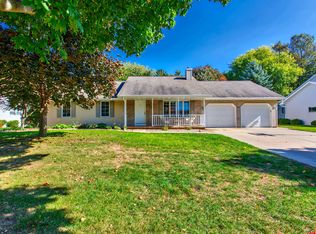We welcome you to this beautiful Contemporary 2-story home built in 1993 located on a peaceful, wooded, cul-de-sac lot. Enter the home and get taken back by its beauty, spacious rooms, and cherry woodwork. Not to be overlooked is the 1st floor master suite w/ trey ceiling, walk-in closet, and a large master bath w/ jacuzzi tub and shower. Oh and did we mention the great room that features 18ft ceilings, fireplace, and lots of natural light. Cookers rejoice in the large spacious kitchen w/ updated appliances and large island. Per Seller, no showings until after Open House on 9/22. Call today!
This property is off market, which means it's not currently listed for sale or rent on Zillow. This may be different from what's available on other websites or public sources.


