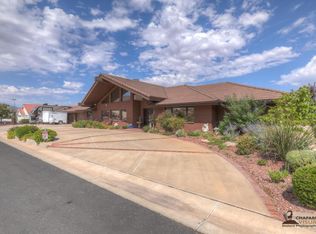Sold
Price Unknown
1035 E Summit Ridge Dr, St George, UT 84790
7beds
4baths
4,658sqft
Single Family Residence
Built in 1999
0.27 Acres Lot
$911,300 Zestimate®
$--/sqft
$3,342 Estimated rent
Home value
$911,300
$829,000 - $1.00M
$3,342/mo
Zestimate® history
Loading...
Owner options
Explore your selling options
What's special
Welcome to your dream home! This beautifully maintained property offers breathtaking panoramic views of the city and Pine Valley Mountain. Nestled in a prime central location, you'll enjoy both convenience and tranquility. Designed for entertaining, the backyard features a fun and inviting pool, perfect for relaxing or hosting gatherings. With spacious living areas and stunning scenery from every angle, this home is a rare find. Don't miss the chance to make it yours! $10,000 maintenance/carpet credit included.
Zillow last checked: 8 hours ago
Listing updated: April 16, 2025 at 04:02pm
Listed by:
JAMES M SORENSON,
SILVERSTONE GROUP
Bought with:
Scott L Bird, 5460118 SA00
STRATUM REAL ESTATE PLLC BRANCH ll
Source: WCBR,MLS#: 25-259364
Facts & features
Interior
Bedrooms & bathrooms
- Bedrooms: 7
- Bathrooms: 4
Primary bedroom
- Level: Main
Bedroom
- Level: Main
Bedroom 2
- Level: Main
Bedroom 3
- Level: Basement
Bedroom 4
- Level: Basement
Bedroom 5
- Level: Basement
Bedroom 6
- Level: Basement
Bathroom
- Level: Main
Bathroom
- Level: Main
Bathroom
- Level: Main
Bathroom
- Level: Basement
Dining room
- Level: Main
Family room
- Level: Basement
Kitchen
- Level: Basement
Laundry
- Level: Main
Living room
- Level: Main
Office
- Level: Main
Office
- Level: Basement
Other
- Level: Basement
Heating
- Electric, Natural Gas
Cooling
- Central Air
Features
- Basement: Full,Walk-Out Access
- Number of fireplaces: 1
Interior area
- Total structure area: 4,658
- Total interior livable area: 4,658 sqft
- Finished area above ground: 2,395
Property
Parking
- Total spaces: 3
- Parking features: Attached, Garage Door Opener
- Attached garage spaces: 3
Accessibility
- Accessibility features: Accessible Bedroom, Accessible Central Living Area, Accessible Kitchen
Features
- Stories: 2
- Has private pool: Yes
- Has view: Yes
- View description: Golf Course, City, Mountain(s), Valley
Lot
- Size: 0.27 Acres
- Features: Gentle Sloping
Details
- Parcel number: SGBLH1025A
- Zoning description: Residential
Construction
Type & style
- Home type: SingleFamily
- Property subtype: Single Family Residence
Materials
- Stucco
- Foundation: Slab
- Roof: Tile
Condition
- Built & Standing
- Year built: 1999
Utilities & green energy
- Water: Culinary
- Utilities for property: Dixie Power, Electricity Connected, Natural Gas Connected
Community & neighborhood
Location
- Region: St George
- Subdivision: BLOOMINGTON HILLS
HOA & financial
HOA
- Has HOA: No
Other
Other facts
- Listing terms: Conventional,Cash
Price history
| Date | Event | Price |
|---|---|---|
| 4/14/2025 | Sold | -- |
Source: WCBR #25-259364 Report a problem | ||
| 3/24/2025 | Pending sale | $995,000$214/sqft |
Source: WCBR #25-259364 Report a problem | ||
| 3/17/2025 | Listed for sale | $995,000$214/sqft |
Source: WCBR #25-259364 Report a problem | ||
Public tax history
| Year | Property taxes | Tax assessment |
|---|---|---|
| 2024 | $3,600 -2.7% | $529,870 -4.2% |
| 2023 | $3,701 +1.7% | $552,915 +8.2% |
| 2022 | $3,638 +11.7% | $511,225 +36.2% |
Find assessor info on the county website
Neighborhood: 84790
Nearby schools
GreatSchools rating
- 4/10Bloomington Hills SchoolGrades: PK-5Distance: 1 mi
- 8/10Desert Hills Middle SchoolGrades: 8-9Distance: 1.3 mi
- 7/10Desert Hills High SchoolGrades: 10-12Distance: 1.3 mi
Schools provided by the listing agent
- Elementary: Bloomington Hills Elementary
- Middle: Desert Hills Middle
- High: Desert Hills High
Source: WCBR. This data may not be complete. We recommend contacting the local school district to confirm school assignments for this home.
Sell for more on Zillow
Get a Zillow Showcase℠ listing at no additional cost and you could sell for .
$911,300
2% more+$18,226
With Zillow Showcase(estimated)$929,526


