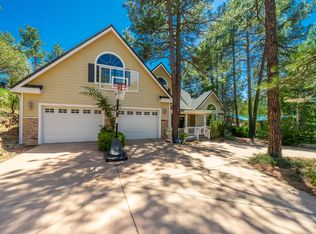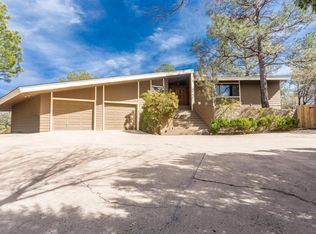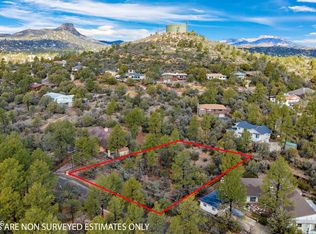Mid-Century Modern home located on a small private knoll, just 1.4 miles to Historic downtown Prescott. Floor to ceiling windows provide views of the tall ponderosa pines and panoramic views of the area. Massive fireplace anchors the large and open house that is perfect for large gatherings or cozy evening. Formal dining room, separate living and family rooms, open kitchen, and large master suite. Walk out basement is perfect for game room, or additional living area. Huge outdoor patio area provides amazing out door living, dining, entertaining, with privacy for enjoying all Prescott has to offer.Hot tub is tucked in close to the house and the green house is ready to help bring all your gardening dreams come true.
This property is off market, which means it's not currently listed for sale or rent on Zillow. This may be different from what's available on other websites or public sources.


