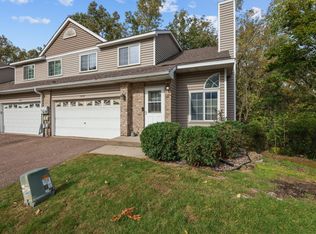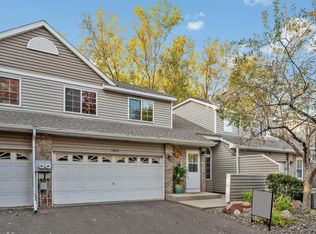Closed
$270,000
1035 Fillmore Cir NE, Fridley, MN 55432
3beds
1,916sqft
Townhouse Side x Side
Built in 1995
871.2 Square Feet Lot
$273,200 Zestimate®
$141/sqft
$2,342 Estimated rent
Home value
$273,200
$249,000 - $298,000
$2,342/mo
Zestimate® history
Loading...
Owner options
Explore your selling options
What's special
RARE townhome layout with amazing natural light throughout. Rear deck overlooking creek, trees, and wildlife. Lower level patio on walk-out level as well as private front patio. Safe south Fridley area, tucked away in the treetops, with North Park Elementary School a short walk away. Two bedrooms upstairs, and lower level walkout could be a bedroom suite with closet and 3-piece bathroom. Home updates include new windows, patio doors, furnace, A/C, hot water heater, garage door and opener, new flooring on upper and lower levels. Engineered wood floors on main level. Association dues include water and sewer.You’d be proud to call this your home.
Zillow last checked: 8 hours ago
Listing updated: May 06, 2025 at 03:59am
Listed by:
Edwin Mendoza 651-500-7709,
Empire Realty LLC
Bought with:
Cre Maynor
Keller Williams Integrity Realty
Source: NorthstarMLS as distributed by MLS GRID,MLS#: 6625577
Facts & features
Interior
Bedrooms & bathrooms
- Bedrooms: 3
- Bathrooms: 3
- Full bathrooms: 2
- 1/2 bathrooms: 1
Bedroom 1
- Level: Upper
- Area: 138.37 Square Feet
- Dimensions: 13.7 x 10.10
Bedroom 2
- Level: Upper
- Area: 128.25 Square Feet
- Dimensions: 14.25 x 9
Bedroom 3
- Level: Lower
- Area: 336.42 Square Feet
- Dimensions: 26.7 x 12.6
Bathroom
- Level: Main
- Area: 32.94 Square Feet
- Dimensions: 6.10 x 5.4
Bathroom
- Level: Upper
- Area: 53.53 Square Feet
- Dimensions: 8.11 x 6.6
Bathroom
- Level: Lower
- Area: 46 Square Feet
- Dimensions: 10.0 x 4.6
Dining room
- Level: Main
- Area: 115.57 Square Feet
- Dimensions: 12.7 x 9.10
Kitchen
- Level: Main
- Area: 155.1 Square Feet
- Dimensions: 16.5 x 9.4
Laundry
- Level: Main
- Area: 22.5 Square Feet
- Dimensions: 7.5 x 3.0
Living room
- Level: Main
- Area: 244.35 Square Feet
- Dimensions: 18.1 x 13.5
Loft
- Level: Upper
- Area: 152.1 Square Feet
- Dimensions: 13.0 x 11.7
Heating
- Forced Air
Cooling
- Central Air
Appliances
- Included: Dishwasher, Dryer, Gas Water Heater, Microwave, Range, Refrigerator, Washer, Water Softener Owned
Features
- Basement: Block,Finished,Sump Pump
- Has fireplace: No
Interior area
- Total structure area: 1,916
- Total interior livable area: 1,916 sqft
- Finished area above ground: 1,416
- Finished area below ground: 500
Property
Parking
- Total spaces: 4
- Parking features: Attached
- Attached garage spaces: 2
- Uncovered spaces: 2
- Details: Garage Dimensions (17 x 17)
Accessibility
- Accessibility features: None
Features
- Levels: Three Level Split
- Patio & porch: Deck, Patio
Lot
- Size: 871.20 sqft
- Dimensions: 1031 sqft
- Features: Wooded
Details
- Foundation area: 1416
- Parcel number: 243024320125
- Zoning description: Residential-Single Family
Construction
Type & style
- Home type: Townhouse
- Property subtype: Townhouse Side x Side
- Attached to another structure: Yes
Materials
- Vinyl Siding, Block
- Roof: Age Over 8 Years
Condition
- Age of Property: 30
- New construction: No
- Year built: 1995
Utilities & green energy
- Electric: Circuit Breakers, Power Company: Xcel Energy
- Gas: Natural Gas
- Sewer: City Sewer/Connected
- Water: City Water/Connected
- Utilities for property: Underground Utilities
Community & neighborhood
Location
- Region: Fridley
- Subdivision: Cic 07 Hillwind Twnhms
HOA & financial
HOA
- Has HOA: Yes
- HOA fee: $399 monthly
- Amenities included: In-Ground Sprinkler System
- Services included: Hazard Insurance, Lawn Care, Professional Mgmt, Trash, Sewer, Snow Removal
- Association name: Associa MN
- Association phone: 763-225-6400
Price history
| Date | Event | Price |
|---|---|---|
| 2/11/2025 | Sold | $270,000$141/sqft |
Source: | ||
| 1/20/2025 | Pending sale | $270,000$141/sqft |
Source: | ||
| 1/16/2025 | Listed for sale | $270,000$141/sqft |
Source: | ||
| 1/16/2025 | Pending sale | $270,000$141/sqft |
Source: | ||
| 11/29/2024 | Price change | $270,000-1.8%$141/sqft |
Source: | ||
Public tax history
| Year | Property taxes | Tax assessment |
|---|---|---|
| 2024 | $3,123 +25.4% | $260,939 -2.3% |
| 2023 | $2,491 +2.9% | $266,979 +13% |
| 2022 | $2,420 +0.1% | $236,350 +15.7% |
Find assessor info on the county website
Neighborhood: 55432
Nearby schools
GreatSchools rating
- 2/10North Park Elementary SchoolGrades: PK-5Distance: 0.2 mi
- 3/10Columbia AcademyGrades: 6-8Distance: 0.9 mi
- 6/10Columbia Heights Senior High SchoolGrades: 9-12Distance: 0.9 mi
Get a cash offer in 3 minutes
Find out how much your home could sell for in as little as 3 minutes with a no-obligation cash offer.
Estimated market value
$273,200
Get a cash offer in 3 minutes
Find out how much your home could sell for in as little as 3 minutes with a no-obligation cash offer.
Estimated market value
$273,200

