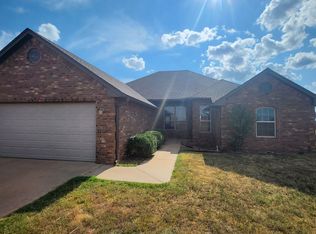Beautiful home located in the desirable Elgin area! This custom-built home features 4 bedrooms and 2.5 bathrooms. Completed in 2021, it offers everything you need. The primary bedroom includes a spacious walk-in closet, a double sink vanity, a generous shower, and a freestanding tub.
The kitchen boasts granite countertops, modern cabinets, a gas stove, and all stainless steel appliances. The light fixtures throughout the home showcase a modern industrial style. The laundry room is equipped with a sink, ample counter space, and plenty of storage.
The second bathroom also features a double vanity with vessel sinks. Guests will appreciate the convenience of a half bathroom. The home has vinyl plank flooring in common areas and carpet in the bedrooms. Enjoy cozy evenings by the fireplace in the living room. Step outside to a patio in the backyard, and take advantage of the two-car garage. Available Sept. 8th
1 year lease required. Pets are subject to property owner approval. $250 Non-refundable pet fee per pet.
House for rent
$2,700/mo
1035 Greenview Dr, Elgin, OK 73538
4beds
2,400sqft
Price may not include required fees and charges.
Single family residence
Available Mon Sep 8 2025
Cats, small dogs OK
Central air
Hookups laundry
Attached garage parking
Forced air
What's special
Freestanding tubTwo-car garageModern cabinetsPlenty of storageVinyl plank flooringGenerous showerStainless steel appliances
- 4 days
- on Zillow |
- -- |
- -- |
Travel times
Add up to $600/yr to your down payment
Consider a first-time homebuyer savings account designed to grow your down payment with up to a 6% match & 4.15% APY.
Facts & features
Interior
Bedrooms & bathrooms
- Bedrooms: 4
- Bathrooms: 3
- Full bathrooms: 3
Heating
- Forced Air
Cooling
- Central Air
Appliances
- Included: Dishwasher, Microwave, Oven, Refrigerator, WD Hookup
- Laundry: Hookups
Features
- WD Hookup, Walk In Closet
- Flooring: Carpet, Tile
Interior area
- Total interior livable area: 2,400 sqft
Property
Parking
- Parking features: Attached
- Has attached garage: Yes
- Details: Contact manager
Features
- Exterior features: Elgin School District, Heating system: Forced Air, Walk In Closet
Construction
Type & style
- Home type: SingleFamily
- Property subtype: Single Family Residence
Community & HOA
Location
- Region: Elgin
Financial & listing details
- Lease term: 1 Year
Price history
| Date | Event | Price |
|---|---|---|
| 7/29/2025 | Listed for rent | $2,700$1/sqft |
Source: Zillow Rentals | ||
![[object Object]](https://photos.zillowstatic.com/fp/9227c6e6af1d6a8c3d8c0628e8286d61-p_i.jpg)
