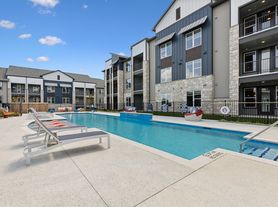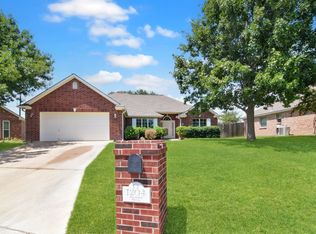This Single Story, 4-bedroom, 2 full bath home offers the ideal blend of functionality and comfort. With a thoughtfully designed layout, this home caters to a variety of lifestyles and needs; whether you're entertaining, working from home, or simply relaxing. This is beautiful home for you. Step into the welcoming entry foyer, which flows seamlessly into a versatile flex space perfect for a formal dining room, home office, or second living area. The open-concept family room, kitchen, and bathrooms feature brand new vinyl plank flooring for a fresh and modern touch. Enjoy a smart split-bedroom floorplan, with the primary suite and front bedroom on one side of the home and the remaining two bedrooms on the other, offering extra privacy for everyone. The spacious kitchen boasts a walk-in pantry, black appliance package including a range, microwave, dishwasher, and a side-by-side refrigerator. A cozy breakfast nook with a window creates the perfect morning retreat. All bedrooms offer generous space and ample closet storage. The hall bath features a stylish single vanity and a tub/shower combo, while the primary suite impresses with dual closets, a garden tub/shower combo, and a double vanity. Step outside to a moderately sized backyard with two mature trees, a covered patio for entertaining, and a freshly painted garage door that adds curb appeal. This home is a clear winner for your rental needs; please don't miss your chance to make it yours! Schedule Showing today. Also Available for short term or mid term rental for $3000/monthly
House for rent
$1,900/mo
1035 Hamilton Ln, Belton, TX 76513
4beds
1,887sqft
Price may not include required fees and charges.
Singlefamily
Available now
Cats, dogs OK
Central air, ceiling fan
In unit laundry
2 Garage spaces parking
-- Heating
What's special
Welcoming entry foyerCurb appealFreshly painted garage doorVersatile flex spaceSpacious kitchenDouble vanityOpen-concept family room
- 8 days |
- -- |
- -- |
Travel times
Looking to buy when your lease ends?
Consider a first-time homebuyer savings account designed to grow your down payment with up to a 6% match & a competitive APY.
Facts & features
Interior
Bedrooms & bathrooms
- Bedrooms: 4
- Bathrooms: 2
- Full bathrooms: 2
Cooling
- Central Air, Ceiling Fan
Appliances
- Laundry: In Unit, Inside
Features
- Ceiling Fan(s), Entrance Foyer, Multiple Dining Areas, No Interior Steps, Open Floorplan, Pantry, Primary Bedroom on Main, Walk-In Closet(s)
- Flooring: Carpet, Laminate
Interior area
- Total interior livable area: 1,887 sqft
Video & virtual tour
Property
Parking
- Total spaces: 2
- Parking features: Garage, Covered
- Has garage: Yes
- Details: Contact manager
Features
- Stories: 1
- Exterior features: Contact manager
Details
- Parcel number: 459193
Construction
Type & style
- Home type: SingleFamily
- Property subtype: SingleFamily
Condition
- Year built: 2016
Community & HOA
Location
- Region: Belton
Financial & listing details
- Lease term: 12 Months
Price history
| Date | Event | Price |
|---|---|---|
| 10/27/2025 | Listed for rent | $1,900-2.6%$1/sqft |
Source: Unlock MLS #3285075 | ||
| 6/21/2025 | Listing removed | $1,950$1/sqft |
Source: Unlock MLS #3285075 | ||
| 5/29/2025 | Price change | $1,950-2.5%$1/sqft |
Source: Unlock MLS #3285075 | ||
| 4/29/2025 | Listed for rent | $2,000+29%$1/sqft |
Source: Unlock MLS #3285075 | ||
| 5/20/2022 | Sold | -- |
Source: | ||

