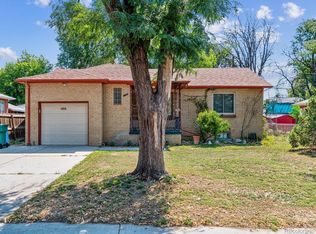Sold for $530,000 on 12/14/22
$530,000
1035 Lansing Street, Aurora, CO 80010
6beds
2,230sqft
Single Family Residence
Built in 1954
6,055 Square Feet Lot
$509,100 Zestimate®
$238/sqft
$3,047 Estimated rent
Home value
$509,100
$484,000 - $535,000
$3,047/mo
Zestimate® history
Loading...
Owner options
Explore your selling options
What's special
Absolutely stunning home! This home has been completely renovated and tastefully remodeled. Also included is a separate living quarter in the fully finished basement, complete with kitchen, bathroom, living area and 3 bedrooms. This beautiful home is spacious and accommodating. It has a large kitchen, new appliances, new furnace, new roof, new plumbing and much more!!!! There is also a large workshop/shed or it can easily be used a cool man space or man cave! Come see this beauty for yourself, you won't be disappointed!
Zillow last checked: 8 hours ago
Listing updated: December 15, 2022 at 12:41pm
Listed by:
Silvia America Herrera 720-404-0954,
Honor Realty LLC
Bought with:
David Kupernik, 040022853
24K Real Estate
Source: REcolorado,MLS#: 3241737
Facts & features
Interior
Bedrooms & bathrooms
- Bedrooms: 6
- Bathrooms: 3
- Full bathrooms: 3
- Main level bathrooms: 2
- Main level bedrooms: 3
Bedroom
- Level: Main
Bedroom
- Level: Main
Bedroom
- Level: Main
Bedroom
- Level: Basement
Bedroom
- Level: Basement
Bedroom
- Level: Basement
Bathroom
- Level: Basement
Bathroom
- Level: Main
Bathroom
- Level: Main
Heating
- Forced Air
Cooling
- Central Air
Appliances
- Included: Oven, Range, Refrigerator, Self Cleaning Oven
Features
- Basement: Finished,Partial
- Number of fireplaces: 1
- Furnished: Yes
Interior area
- Total structure area: 2,230
- Total interior livable area: 2,230 sqft
- Finished area above ground: 1,235
- Finished area below ground: 900
Property
Parking
- Total spaces: 2
- Details: Off Street Spaces: 2
Features
- Levels: One
- Stories: 1
- Patio & porch: Patio
- Exterior features: Private Yard
Lot
- Size: 6,055 sqft
- Features: Level
Details
- Parcel number: 031080193
- Special conditions: Standard
Construction
Type & style
- Home type: SingleFamily
- Property subtype: Single Family Residence
Materials
- Brick, Concrete
- Roof: Composition
Condition
- Updated/Remodeled
- Year built: 1954
Utilities & green energy
- Sewer: Public Sewer
- Water: Public
- Utilities for property: Electricity Connected, Natural Gas Available, Natural Gas Connected
Community & neighborhood
Location
- Region: Aurora
- Subdivision: Havana Park
Other
Other facts
- Listing terms: Cash,Conventional,FHA,VA Loan
- Ownership: Individual
- Road surface type: Paved
Price history
| Date | Event | Price |
|---|---|---|
| 12/14/2022 | Sold | $530,000+37.7%$238/sqft |
Source: | ||
| 6/21/2022 | Sold | $385,000+54%$173/sqft |
Source: Public Record | ||
| 6/27/2016 | Sold | $250,000+85.2%$112/sqft |
Source: Public Record | ||
| 7/26/2007 | Sold | $135,000-26.2%$61/sqft |
Source: Public Record | ||
| 1/23/2003 | Sold | $183,000+37.6%$82/sqft |
Source: Public Record | ||
Public tax history
| Year | Property taxes | Tax assessment |
|---|---|---|
| 2024 | $3,393 +39.9% | $36,508 -10% |
| 2023 | $2,425 -3.1% | $40,584 +68% |
| 2022 | $2,503 | $24,151 -2.8% |
Find assessor info on the county website
Neighborhood: Delmar Parkway
Nearby schools
GreatSchools rating
- 4/10Aurora Central High SchoolGrades: PK-12Distance: 0.3 mi
- 4/10Kenton Elementary SchoolGrades: PK-5Distance: 0.3 mi
- 4/10North Middle School Health Sciences And TechnologyGrades: 6-8Distance: 1.3 mi
Schools provided by the listing agent
- Elementary: Peoria
- Middle: South
- High: Aurora Central
- District: Adams-Arapahoe 28J
Source: REcolorado. This data may not be complete. We recommend contacting the local school district to confirm school assignments for this home.
Get a cash offer in 3 minutes
Find out how much your home could sell for in as little as 3 minutes with a no-obligation cash offer.
Estimated market value
$509,100
Get a cash offer in 3 minutes
Find out how much your home could sell for in as little as 3 minutes with a no-obligation cash offer.
Estimated market value
$509,100
