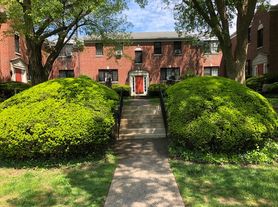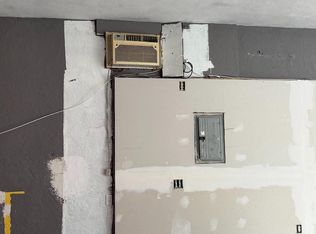Welcome home to this adorable Swarthmore ranch nestled in the desirable Ridley School District! Step inside the foyer and into a cozy living room featuring a vaulted ceiling and a wood-burning fireplace perfect for relaxing on chilly evenings. The dining room overlooks the living room and opens to a bright kitchen with stainless steel appliances, creating an ideal flow for everyday living. This home offers two comfortable bedrooms, each with ceiling fans, and two full bathrooms. Enjoy the convenience of main-floor laundry and a finished basement complete with its own heating/cooling system perfect for a home office, playroom or guest space with plenty of storage as well. Outside, you'll love the private, fenced-in backyard with a patio and a perfect spot for a garden. A private driveway provides parking for three cars. Major updates including a newer roof, hot water heater and HVAC system ensure comfort and peace of mind for years to come.
House for rent
$2,500/mo
1035 Milmont Ave, Swarthmore, PA 19081
2beds
1,445sqft
Price may not include required fees and charges.
Singlefamily
Available Sat Nov 1 2025
Cats, dogs OK
Central air, electric, ceiling fan
Dryer in unit laundry
3 Parking spaces parking
Natural gas, forced air, fireplace
What's special
Wood-burning fireplaceFinished basementPrivate fenced-in backyardPrivate drivewayMain-floor laundryVaulted ceilingBright kitchen
- 7 days |
- -- |
- -- |
Travel times
Looking to buy when your lease ends?
Consider a first-time homebuyer savings account designed to grow your down payment with up to a 6% match & 3.83% APY.
Facts & features
Interior
Bedrooms & bathrooms
- Bedrooms: 2
- Bathrooms: 2
- Full bathrooms: 2
Rooms
- Room types: Dining Room
Heating
- Natural Gas, Forced Air, Fireplace
Cooling
- Central Air, Electric, Ceiling Fan
Appliances
- Included: Dishwasher, Disposal, Dryer, Microwave, Oven, Range, Refrigerator, Washer
- Laundry: Dryer In Unit, Has Laundry, In Unit, Main Level, Washer In Unit
Features
- Ceiling Fan(s), Combination Dining/Living, Combination Kitchen/Dining, Dry Wall, Entry Level Bedroom, Formal/Separate Dining Room
- Has basement: Yes
- Has fireplace: Yes
Interior area
- Total interior livable area: 1,445 sqft
Video & virtual tour
Property
Parking
- Total spaces: 3
- Parking features: Driveway, Private, On Street
- Details: Contact manager
Features
- Exterior features: Contact manager
Details
- Parcel number: 38050073000
Construction
Type & style
- Home type: SingleFamily
- Architectural style: RanchRambler
- Property subtype: SingleFamily
Materials
- Roof: Shake Shingle
Condition
- Year built: 1936
Community & HOA
Location
- Region: Swarthmore
Financial & listing details
- Lease term: Contact For Details
Price history
| Date | Event | Price |
|---|---|---|
| 10/15/2025 | Listed for rent | $2,500-10.7%$2/sqft |
Source: Bright MLS #PADE2101562 | ||
| 7/22/2025 | Listing removed | $2,800$2/sqft |
Source: Zillow Rentals | ||
| 7/7/2025 | Price change | $2,800+7.7%$2/sqft |
Source: Zillow Rentals | ||
| 7/2/2025 | Listed for rent | $2,600+52.9%$2/sqft |
Source: Zillow Rentals | ||
| 12/20/2017 | Sold | $119,500$83/sqft |
Source: Public Record | ||

