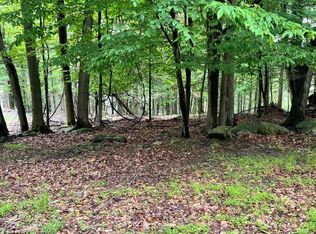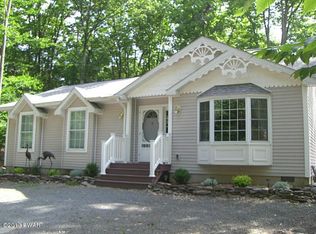Sold for $249,000
$249,000
1035 Mustang Rd, Lake Ariel, PA 18436
3beds
2,061sqft
Single Family Residence
Built in 1975
0.42 Acres Lot
$271,100 Zestimate®
$121/sqft
$1,946 Estimated rent
Home value
$271,100
$214,000 - $344,000
$1,946/mo
Zestimate® history
Loading...
Owner options
Explore your selling options
What's special
Immaculate, move-in ready and totally renovated raised ranch in one of Lake Wallenpaupack's finest recreational communities! This 3 BR 2 bath home has been remodeled from top to bottom and features an oversized corner lot of .42 acres with seasonal views of Lake Wallenpaupack. The home features an open floor plan with cedar wood walls throughout the entire main floor, vaulted ceilings and a wood burning stone fireplace in the great room. The dining area and kitchen feature Kraftmaid cabinets, corian countertops, glass tile backsplash and brand new stainless appliances. There are 3 bedrooms on the main floor and a full bath plus the potential for a 4th bedroom in the expansive finished lower level. The lower level offers a spacious family room, man cave or game room with a full bath and laundry facilities. In addition, the lower level is rough plumbed for either a wet bar or secondary kitchen which provides the perfect mother daughter arrangement if needed. There is a 1 car garage and plenty of off street parking for guests and boat storage. The oversized corner lot has plenty of room for a future detached garage! When combined with Wallenpaupack Lake Estates' amazing and affordable amenities you get the perfect vacation home package! Amenities include central sewer and water, security, lake rights to 3 lakes including a marina on Lake Wallenpaupack, 2 outdoor pools, 1 indoor pool, fitness center, teen center, pickleball courts, tennis courts, campground and so much more! Time to start enjoying The Lake Life!
Zillow last checked: 8 hours ago
Listing updated: January 17, 2025 at 11:35am
Listed by:
Bernard F Bieski 570-510-1379,
CENTURY 21 Country Lake Homes - Greentown
Bought with:
Gregory Pollock, RS343356
Lewith & Freeman Real Estate Hawley
Source: PWAR,MLS#: PW242595
Facts & features
Interior
Bedrooms & bathrooms
- Bedrooms: 3
- Bathrooms: 2
- Full bathrooms: 2
Bedroom 1
- Area: 156.8
- Dimensions: 14 x 11.2
Bedroom 2
- Area: 137.74
- Dimensions: 14.2 x 9.7
Bedroom 3
- Area: 80.36
- Dimensions: 9.8 x 8.2
Bathroom 1
- Area: 49
- Dimensions: 7 x 7
Bathroom 2
- Description: With Laundry
- Area: 98
- Dimensions: 14 x 7
Dining room
- Area: 120
- Dimensions: 12 x 10
Family room
- Area: 189
- Dimensions: 14 x 13.5
Family room
- Area: 418
- Dimensions: 22 x 19
Kitchen
- Area: 144
- Dimensions: 12 x 12
Living room
- Description: Great room with vaulted ceiling and fireplace
- Area: 300
- Dimensions: 20 x 15
Other
- Description: 1 car garage
- Area: 264
- Dimensions: 22 x 12
Other
- Description: Front Deck
- Area: 160
- Dimensions: 20 x 8
Other
- Description: Rear Deck
- Area: 240
- Dimensions: 20 x 12
Heating
- Electric, Propane, Fireplace(s)
Appliances
- Included: Dishwasher, Refrigerator, Gas Range, Electric Water Heater
- Laundry: Common Area, Coin Laundry
Features
- Flooring: Vinyl
- Basement: Finished,Full
- Attic: None
- Number of fireplaces: 1
Interior area
- Total structure area: 2,061
- Total interior livable area: 2,061 sqft
- Finished area above ground: 1,152
- Finished area below ground: 864
Property
Parking
- Total spaces: 1
- Parking features: Garage
- Garage spaces: 1
Features
- Levels: Two
- Stories: 2
- Patio & porch: Deck
- Pool features: Association
- Body of water: Lake Wallenpaupack
Lot
- Size: 0.42 Acres
- Features: Corner Lot
Details
- Parcel number: 19000350084
Construction
Type & style
- Home type: SingleFamily
- Architectural style: Raised Ranch
- Property subtype: Single Family Residence
Materials
- Foundation: Raised
- Roof: Fiberglass
Condition
- New construction: No
- Year built: 1975
Utilities & green energy
- Sewer: Public Sewer
- Water: Comm Central
Community & neighborhood
Security
- Security features: 24 Hour Security
Location
- Region: Lake Ariel
- Subdivision: Wallenpaupack Lake Estates
HOA & financial
HOA
- Has HOA: Yes
- HOA fee: $2,084 annually
- Amenities included: Barbecue, Trash, Tennis Court(s), Teen Center, Shuffleboard Court, Security, Sauna, Recreation Room, Pool, Playground, Picnic Area, Party Room, Park, Outdoor Ice Skating, Meeting Room, Marina, Laundry, Jogging Path, Indoor Pool, Game Room, Game Court Exterior, Fitness Center, Dog Park, Coin Laundry, Clubhouse, Billiard Room, Beach Rights, Beach Access, Basketball Court
- Services included: Water, Trash, Sewer
- Second HOA fee: $2,000 one time
Price history
| Date | Event | Price |
|---|---|---|
| 1/17/2025 | Sold | $249,000-10.8%$121/sqft |
Source: | ||
| 12/21/2024 | Pending sale | $279,000$135/sqft |
Source: | ||
| 10/25/2024 | Price change | $279,000-6.7%$135/sqft |
Source: | ||
| 8/21/2024 | Listed for sale | $299,000-13.3%$145/sqft |
Source: | ||
| 8/13/2024 | Listing removed | -- |
Source: | ||
Public tax history
Tax history is unavailable.
Neighborhood: 18436
Nearby schools
GreatSchools rating
- 5/10Wallenpaupack North Intrmd SchoolGrades: 3-5Distance: 6.2 mi
- 6/10Wallenpaupack Area Middle SchoolGrades: 6-8Distance: 6.2 mi
- 7/10Wallenpaupack Area High SchoolGrades: 9-12Distance: 5.8 mi

Get pre-qualified for a loan
At Zillow Home Loans, we can pre-qualify you in as little as 5 minutes with no impact to your credit score.An equal housing lender. NMLS #10287.

