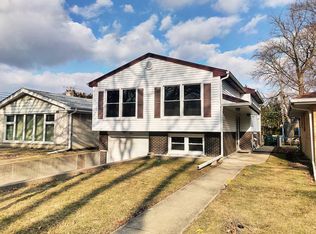Closed
$549,900
1035 N Dee Rd, Park Ridge, IL 60068
5beds
--sqft
Single Family Residence
Built in 1958
7,204.82 Square Feet Lot
$551,400 Zestimate®
$--/sqft
$3,577 Estimated rent
Home value
$551,400
$496,000 - $612,000
$3,577/mo
Zestimate® history
Loading...
Owner options
Explore your selling options
What's special
Located just a 5-minute walk to the Metra and within the sought-after Maine South High School district, this beautifully remodeled 5-bedroom, 2-bath ranch is truly move-in ready. Recent updates include a new roof, windows, flooring, and kitchen cabinetry, all showcased in a bright and open-concept floor plan. The spacious finished basement provides flexible living and entertaining space, complete with a rough-in for a future wet bar. Outdoors, enjoy a private retreat with a pergola and a built-in outdoor kitchen ideal for entertaining, plus a fully heated and cooled shedquarters behind the two-car garage-perfect for a home office, studio, or gym space.
Zillow last checked: 8 hours ago
Listing updated: November 03, 2025 at 12:16am
Listing courtesy of:
Mary Lusk 773-610-9741,
@properties Christie's International Real Estate
Bought with:
Michael Samm
Keller Williams ONEChicago
Source: MRED as distributed by MLS GRID,MLS#: 12455732
Facts & features
Interior
Bedrooms & bathrooms
- Bedrooms: 5
- Bathrooms: 2
- Full bathrooms: 2
Primary bedroom
- Level: Main
- Area: 143 Square Feet
- Dimensions: 13X11
Bedroom 2
- Level: Main
- Area: 117 Square Feet
- Dimensions: 13X09
Bedroom 3
- Level: Main
- Area: 144 Square Feet
- Dimensions: 12X12
Bedroom 4
- Level: Lower
- Area: 208 Square Feet
- Dimensions: 16X13
Bedroom 5
- Level: Lower
- Area: 208 Square Feet
- Dimensions: 16X13
Dining room
- Level: Main
- Dimensions: COMBO
Family room
- Level: Basement
- Area: 252 Square Feet
- Dimensions: 21X12
Foyer
- Level: Main
- Area: 24 Square Feet
- Dimensions: 6X4
Kitchen
- Level: Main
- Area: 156 Square Feet
- Dimensions: 13X12
Laundry
- Level: Basement
- Area: 117 Square Feet
- Dimensions: 9X13
Living room
- Level: Main
- Area: 312 Square Feet
- Dimensions: 24X13
Other
- Level: Basement
- Area: 247 Square Feet
- Dimensions: 19X13
Heating
- Natural Gas, Forced Air
Cooling
- Central Air
Appliances
- Laundry: In Unit
Features
- Flooring: Hardwood
- Basement: Finished,Daylight
Interior area
- Total structure area: 0
Property
Parking
- Total spaces: 2
- Parking features: On Site, Garage Owned, Detached, Garage
- Garage spaces: 2
Accessibility
- Accessibility features: No Disability Access
Features
- Stories: 1
- Patio & porch: Patio
- Exterior features: Outdoor Grill
- Fencing: Fenced
Lot
- Size: 7,204 sqft
- Dimensions: 55X131
Details
- Additional structures: Gazebo, Outdoor Kitchen, Shed(s), Garage(s)
- Parcel number: 09224080440000
- Special conditions: None
Construction
Type & style
- Home type: SingleFamily
- Architectural style: Ranch
- Property subtype: Single Family Residence
Materials
- Brick
Condition
- New construction: No
- Year built: 1958
Utilities & green energy
- Sewer: Public Sewer
- Water: Lake Michigan
Community & neighborhood
Location
- Region: Park Ridge
HOA & financial
HOA
- Services included: None
Other
Other facts
- Listing terms: Conventional
- Ownership: Fee Simple
Price history
| Date | Event | Price |
|---|---|---|
| 10/31/2025 | Sold | $549,900 |
Source: | ||
| 9/8/2025 | Contingent | $549,900 |
Source: | ||
| 9/8/2025 | Listed for sale | $549,900+126.6% |
Source: | ||
| 1/30/2014 | Sold | $242,700-2.9% |
Source: | ||
| 10/2/2001 | Sold | $250,000+16.3% |
Source: Public Record Report a problem | ||
Public tax history
| Year | Property taxes | Tax assessment |
|---|---|---|
| 2023 | $8,599 +4.7% | $34,999 |
| 2022 | $8,212 +28.4% | $34,999 +43.7% |
| 2021 | $6,395 +3% | $24,356 |
Find assessor info on the county website
Neighborhood: 60068
Nearby schools
GreatSchools rating
- 8/10Franklin Elementary SchoolGrades: K-5Distance: 0.4 mi
- 5/10Emerson Middle SchoolGrades: 6-8Distance: 1.1 mi
- 8/10Maine East High SchoolGrades: 9-12Distance: 0.8 mi
Schools provided by the listing agent
- Elementary: Franklin Elementary School
- Middle: Emerson Middle School
- High: Maine South High School
- District: 64
Source: MRED as distributed by MLS GRID. This data may not be complete. We recommend contacting the local school district to confirm school assignments for this home.
Get a cash offer in 3 minutes
Find out how much your home could sell for in as little as 3 minutes with a no-obligation cash offer.
Estimated market value$551,400
Get a cash offer in 3 minutes
Find out how much your home could sell for in as little as 3 minutes with a no-obligation cash offer.
Estimated market value
$551,400
