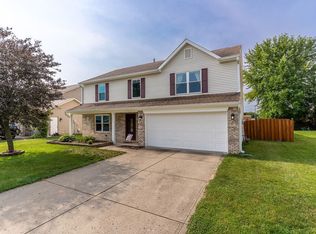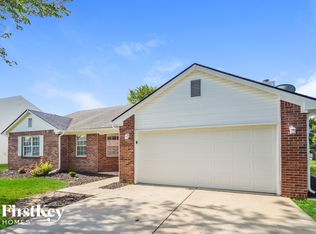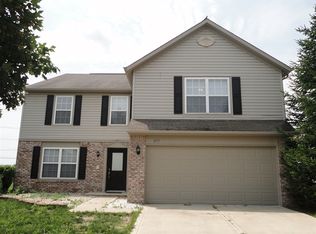Sold
$310,204
1035 Oak Leaf Rd, Franklin, IN 46131
4beds
2,316sqft
Residential, Single Family Residence
Built in 2000
9,583.2 Square Feet Lot
$315,700 Zestimate®
$134/sqft
$2,270 Estimated rent
Home value
$315,700
$290,000 - $344,000
$2,270/mo
Zestimate® history
Loading...
Owner options
Explore your selling options
What's special
Spacious 4 BR 2.5 BA home in Franklin. This is the original model home for Oakleaf Manor subdivision. Built in 2000, the main level is great for gatherings or entertaining with a large eat-in kitchen that opens into the family room with a brick, wood-burning fireplace. The additional room on the main level is perfect for a formal dining room or office. The upstairs includes the master suite plus three additional bedrooms and a 2nd full bathroom. The three-car garage provides ample space for parking and storage. The fully-fenced backyard includes a pergola over the patio and is a great space for hanging out and enjoying the outdoors. Furnace and central air new within the last two years. Entire home was just repainted. Must see today!!
Zillow last checked: 8 hours ago
Listing updated: June 28, 2024 at 01:11pm
Listing Provided by:
Debra Brown-Nally 317-847-5830,
Carpenter, REALTORS®
Bought with:
Karen Sauer
Crossroads Real Estate Group LLC
Source: MIBOR as distributed by MLS GRID,MLS#: 21973050
Facts & features
Interior
Bedrooms & bathrooms
- Bedrooms: 4
- Bathrooms: 3
- Full bathrooms: 2
- 1/2 bathrooms: 1
- Main level bathrooms: 1
Primary bedroom
- Features: Carpet
- Level: Upper
- Area: 272 Square Feet
- Dimensions: 17x16
Bedroom 2
- Features: Carpet
- Level: Upper
- Area: 120 Square Feet
- Dimensions: 12x10
Bedroom 3
- Features: Carpet
- Level: Upper
- Area: 120 Square Feet
- Dimensions: 12x10
Bedroom 4
- Features: Carpet
- Level: Upper
- Area: 110 Square Feet
- Dimensions: 11x10
Dining room
- Features: Carpet
- Level: Main
- Area: 143 Square Feet
- Dimensions: 13x11
Family room
- Features: Carpet
- Level: Main
- Area: 252 Square Feet
- Dimensions: 18x14
Kitchen
- Features: Laminate
- Level: Main
- Area: 288 Square Feet
- Dimensions: 24x12
Laundry
- Features: Laminate
- Level: Main
- Area: 42 Square Feet
- Dimensions: 7x6
Heating
- Electric
Cooling
- Has cooling: Yes
Appliances
- Included: Electric Cooktop, Dishwasher, Disposal, MicroHood, Electric Oven, Refrigerator, Water Heater
- Laundry: Laundry Room
Features
- Attic Access, Central Vacuum, Ceiling Fan(s), Eat-in Kitchen, Pantry, Walk-In Closet(s)
- Windows: Screens, Wood Work Stained
- Has basement: No
- Attic: Access Only
- Number of fireplaces: 1
- Fireplace features: Wood Burning
Interior area
- Total structure area: 2,316
- Total interior livable area: 2,316 sqft
Property
Parking
- Total spaces: 3
- Parking features: Attached
- Attached garage spaces: 3
Features
- Levels: Two
- Stories: 2
- Patio & porch: Covered
- Fencing: Fenced
Lot
- Size: 9,583 sqft
Details
- Additional structures: Storage
- Parcel number: 410810043093000009
- Horse amenities: None
Construction
Type & style
- Home type: SingleFamily
- Architectural style: Traditional
- Property subtype: Residential, Single Family Residence
Materials
- Vinyl With Brick
- Foundation: Slab
Condition
- New construction: No
- Year built: 2000
Utilities & green energy
- Water: Municipal/City
Community & neighborhood
Location
- Region: Franklin
- Subdivision: Oakleaf Manor
HOA & financial
HOA
- Has HOA: Yes
- HOA fee: $70 annually
Price history
| Date | Event | Price |
|---|---|---|
| 6/28/2024 | Sold | $310,204-1.5%$134/sqft |
Source: | ||
| 5/16/2024 | Pending sale | $315,000$136/sqft |
Source: | ||
| 4/11/2024 | Listed for sale | $315,000+85.4%$136/sqft |
Source: | ||
| 1/7/2021 | Listing removed | -- |
Source: Zillow Rental Manager Report a problem | ||
| 12/27/2020 | Listed for rent | $1,575+16.7%$1/sqft |
Source: Zillow Rental Manager Report a problem | ||
Public tax history
| Year | Property taxes | Tax assessment |
|---|---|---|
| 2024 | $5,535 +5.4% | $264,600 +6.4% |
| 2023 | $5,251 +26.9% | $248,600 +5.7% |
| 2022 | $4,137 +10% | $235,300 +27% |
Find assessor info on the county website
Neighborhood: 46131
Nearby schools
GreatSchools rating
- 6/10Custer Baker Intermediate SchoolGrades: 5-6Distance: 1.1 mi
- 6/10Franklin Community Middle SchoolGrades: 7-8Distance: 0.7 mi
- 6/10Franklin Community High SchoolGrades: 9-12Distance: 1.8 mi
Get a cash offer in 3 minutes
Find out how much your home could sell for in as little as 3 minutes with a no-obligation cash offer.
Estimated market value$315,700
Get a cash offer in 3 minutes
Find out how much your home could sell for in as little as 3 minutes with a no-obligation cash offer.
Estimated market value
$315,700


