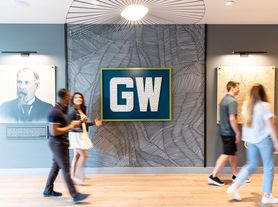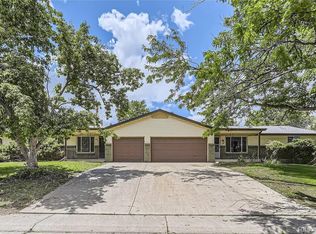ALL UTILITIES INCLUDED FULLY FURNISHED HOME
Welcome to the beautifully updated lower-level unit of this charming home, offering the perfect combination of comfort, style, and convenience! This ~1,030 sq ft 2-bedroom, 1-bathroom space is like living in a d-u-p-l-e-x, featuring its own private walkout entrance and complete separation from the upstairs unit (already occupied). The shared mailbox and trash service add to the practicality of this setup.
Note: Because this is a duplex, you will hear noise from the upstairs tenants.
Features You'll Love:
Fully Furnished: Move right in without the hassle of furnishing your space, all essentials are provided!
Modern Updates: Enjoy brand-new appliances, including an electric stove, dishwasher, microwave, and washer/dryer.
Stylish Flooring: Gleaming Lifeproof vinyl and wood floors flow throughout, creating a warm and inviting atmosphere.
Bright & Open Living Spaces: Recessed lighting throughout enhances the natural light, making every room feel bright and airy.
Cozy Bedrooms: Comfortable and thoughtfully updated, perfect for relaxing after a long day.
Ample Parking: The exterior boasts fantastic curb appeal and uncovered parking for 2 cars, snugly fitting just outside the home.
Additional Updates:
New Roof (2017): Built to last and protect your investment.
New Water Heater (2022): Reliable and energy-efficient.
Thoughtful updates throughout ensure this space is truly move-in ready.
Utilities Included:
Enjoy the convenience of all utilities covered in your rent! This includes internet, electric, gas, water, trash, and more. (Cable service is not included.)
Lease Terms:
Minimum Lease Duration: 1-year lease required.
Pet Policy: No pets allowed, perfect for those seeking a quiet, pet-free environment.
Located in a quiet, HOA-free neighborhood, this home offers a peaceful retreat while remaining close to everything you need. The lower-level unit is perfect for anyone looking for a cozy, stylish, and hassle-free living experience.
Why Wait?
This fully furnished, beautifully updated unit is ready for you to call home. Whether you're looking for a quiet retreat or a convenient location, this space checks all the boxes. Don't miss out, schedule your showing today!
Minimum 1-year lease required
House for rent
Accepts Zillow applications
$2,600/mo
1035 Quartz St, Golden, CO 80401
2beds
1,032sqft
Price may not include required fees and charges.
Single family residence
Available Sat Nov 1 2025
No pets
Central air
In unit laundry
Off street parking
Forced air
What's special
Ample parkingPrivate walkout entranceNew roofCozy bedroomsRecessed lightingBrand-new appliances
- 25 days |
- -- |
- -- |
Travel times
Facts & features
Interior
Bedrooms & bathrooms
- Bedrooms: 2
- Bathrooms: 1
- Full bathrooms: 1
Heating
- Forced Air
Cooling
- Central Air
Appliances
- Included: Dishwasher, Dryer, Freezer, Microwave, Oven, Refrigerator, Washer
- Laundry: In Unit
Features
- Flooring: Carpet, Hardwood
Interior area
- Total interior livable area: 1,032 sqft
Property
Parking
- Parking features: Off Street
- Details: Contact manager
Features
- Exterior features: Electricity included in rent, Garbage included in rent, Gas included in rent, Heating system: Forced Air, Internet included in rent, Utilities included in rent, Water included in rent
Details
- Parcel number: 4002113014
Construction
Type & style
- Home type: SingleFamily
- Property subtype: Single Family Residence
Utilities & green energy
- Utilities for property: Electricity, Garbage, Gas, Internet, Water
Community & HOA
Location
- Region: Golden
Financial & listing details
- Lease term: 1 Year
Price history
| Date | Event | Price |
|---|---|---|
| 9/23/2025 | Price change | $2,600-3.7%$3/sqft |
Source: Zillow Rentals | ||
| 9/20/2025 | Listed for rent | $2,700$3/sqft |
Source: Zillow Rentals | ||
| 7/18/2025 | Listing removed | $2,700$3/sqft |
Source: Zillow Rentals | ||
| 6/25/2025 | Listed for rent | $2,700$3/sqft |
Source: Zillow Rentals | ||
| 6/24/2025 | Sold | $737,000+1.3%$714/sqft |
Source: | ||

