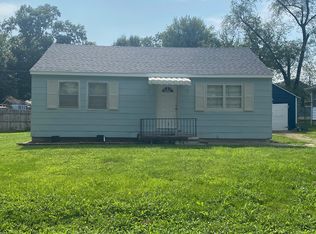Sold
Street View
Price Unknown
1035 Ruth Ann, Mexico, MO 65265
3beds
1,168sqft
Single Family Residence
Built in 1950
9,583.2 Square Feet Lot
$153,400 Zestimate®
$--/sqft
$1,138 Estimated rent
Home value
$153,400
Estimated sales range
Not available
$1,138/mo
Zestimate® history
Loading...
Owner options
Explore your selling options
What's special
Location, location, location. Charm, charm, charm! This sweetie has been touched by the wand of adorable! A 1950's floorplan seamlessly blended with the contemporary design updates and conveniences you're gonna love! Most recent and notable: New kitchen, new floors, new water heater, softener, new HVAC system, sewer lines (2022), repaired foundation (2023), roof in 2021. Upon purchase of this home, you can move in bringing nothing more than your own toothbrush. (Includes furnishings if desired). An addition prior to this owner allows for a 3rd Bedroom (could also be a cozy den) includes a 2nd bath and laundry area. Detached garage added at some point as well. Large yard with great shade trees and garden spots galore!
Zillow last checked: 8 hours ago
Listing updated: July 02, 2025 at 09:13am
Listed by:
MIKKI G STARMER 573-220-3093,
Weichert, Realtors - First Tier 573-256-8601
Bought with:
Cathy Morse, 2010012170
ReeceNichols Mid Missouri- Fulton
Source: CBORMLS,MLS#: 421251
Facts & features
Interior
Bedrooms & bathrooms
- Bedrooms: 3
- Bathrooms: 2
- Full bathrooms: 2
Bedroom 1
- Description: Bedrooms are carpeted. Cool ceiling fixture/fan
- Level: Main
- Area: 125.35
- Dimensions: 13.67 x 9.17
Bedroom 2
- Description: Great natural light from windows
- Level: Main
- Area: 113.05
- Dimensions: 11.5 x 9.83
Bedroom 3
- Description: Bed 3/Den- Pine wood walls, mini-split, windows!
- Level: Main
- Area: 118.96
- Dimensions: 12.75 x 9.33
Full bathroom
- Description: Double vanity, Nautical design
- Level: Main
- Area: 51
- Dimensions: 8.5 x 6
Full bathroom
- Description: Walk-in shower
- Level: Main
- Area: 30.94
- Dimensions: 7 x 4.42
Garage
- Level: Main
Kitchen
- Description: Hickory laminate and hickory cabinets. NICE
- Level: Main
- Area: 158.63
- Dimensions: 13.5 x 11.75
Living room
- Description: Original wood floors, refinished
- Level: Main
- Area: 221.38
- Dimensions: 19.25 x 11.5
Other
- Description: Laundry- In a recessed area off 3rd bed/bath
- Level: Main
- Area: 70.72
- Dimensions: 16 x 4.42
Utility room
- Description: Great pantry and storage room
- Level: Main
- Area: 54.73
- Dimensions: 8.42 x 6.5
Heating
- Heat Pump, Mini-Split, Forced Air, Natural Gas
Cooling
- Central Electric
Appliances
- Laundry: Washer/Dryer Hookup
Features
- Tub/Shower, Liv/Din Combo, Wood Cabinets, Pantry
- Flooring: Wood, Laminate
- Windows: Some Window Treatments
- Basement: Crawl Space
- Has fireplace: No
Interior area
- Total structure area: 1,168
- Total interior livable area: 1,168 sqft
- Finished area below ground: 0
Property
Parking
- Total spaces: 1
- Parking features: Detached
- Garage spaces: 1
- Has uncovered spaces: Yes
Features
- Patio & porch: Front Porch
Lot
- Size: 9,583 sqft
- Dimensions: 120 x 80 m/l - irregular
- Features: Level
- Residential vegetation: Partially Wooded
Details
- Parcel number: 197352008007000
- Zoning description: R-1 One- Family Dwelling*
Construction
Type & style
- Home type: SingleFamily
- Architectural style: Ranch
- Property subtype: Single Family Residence
Materials
- Foundation: Concrete Perimeter, Stone/Rock
- Roof: ArchitecturalShingle
Condition
- Year built: 1950
Utilities & green energy
- Electric: City
- Gas: Gas-Natural
- Sewer: City
- Water: Public
- Utilities for property: Natural Gas Connected, Trash-City
Community & neighborhood
Location
- Region: Mexico
- Subdivision: Mexico
Other
Other facts
- Road surface type: Paved
Price history
| Date | Event | Price |
|---|---|---|
| 8/14/2024 | Sold | -- |
Source: | ||
| 7/27/2024 | Price change | $164,900-4.4%$141/sqft |
Source: | ||
| 7/4/2024 | Listed for sale | $172,500$148/sqft |
Source: | ||
Public tax history
Tax history is unavailable.
Neighborhood: 65265
Nearby schools
GreatSchools rating
- 2/10Eugene Field Elementary SchoolGrades: 1-5Distance: 0.2 mi
- 3/10Mexico Middle SchoolGrades: 6-8Distance: 0.2 mi
- 4/10Mexico High SchoolGrades: 9-12Distance: 1.2 mi
Schools provided by the listing agent
- Middle: Mexico
- High: Mexico
Source: CBORMLS. This data may not be complete. We recommend contacting the local school district to confirm school assignments for this home.
