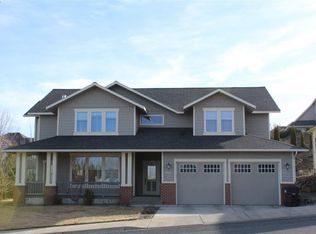Sold for $630,000 on 08/05/24
$630,000
1035 SW Crestview St, Pullman, WA 99163
5beds
2,537sqft
Single Family Residence
Built in 2005
0.28 Acres Lot
$623,100 Zestimate®
$248/sqft
$2,928 Estimated rent
Home value
$623,100
$486,000 - $804,000
$2,928/mo
Zestimate® history
Loading...
Owner options
Explore your selling options
What's special
MLS# 274202 This lovely Itani Quality home has been well maintained and improved! Enjoy the serenity of a private yard with both sun, and mature trees outside. Inside, appreciate 5 beautiful bedrooms (bedroom on main floor makes a great office, exercise, or quiet room) The main level features an extraordinary, connected style with gorgeous kitchen, adjacent dining, and central living space with a beautiful fireplace, and hardwood. The guest powder-room is convenient, there is easy access to garage, and front porch, allowing for nice transitions from inside to out. You will find a lovely deck for entertaining or stargazing in your truly "park-like" back yard. The carpet has recently been replaced with a high-quality, tasteful touch in the home. Upstairs, the spacious master bedroom has hardwood floors, and a bath with marble countertops, super walk-in closet, and amazing views. Laundry room is nearby, and 3 additional bedrooms and a full bath, with marble countertops. The 2+ car garage offers an extra space for storage (almost a full tandem), for smaller vehicles, (2 motorcycles) toys or shop. Exterior was recently painted. Enjoy the bright, easy access to the fully fenced yard, and location close to parks, schools, and shopping. This home is a must see!
Zillow last checked: 8 hours ago
Listing updated: August 06, 2024 at 07:42am
Listed by:
Andrea Abbott 208-596-5773,
RE/MAX Home and Land
Bought with:
Andrea Abbott, 71758
RE/MAX Home and Land
Source: PACMLS,MLS#: 274202
Facts & features
Interior
Bedrooms & bathrooms
- Bedrooms: 5
- Bathrooms: 3
- Full bathrooms: 2
- 1/2 bathrooms: 1
Bedroom
- Level: M
Bedroom 1
- Level: U
Bedroom 2
- Level: U
Bedroom 3
- Level: U
Bedroom 4
- Level: U
Dining room
- Level: M
Kitchen
- Level: M
Living room
- Level: M
Heating
- Forced Air, Gas, Furnace
Cooling
- Central Air
Appliances
- Included: Dishwasher, Dryer, Disposal, Microwave, Range/Oven, Refrigerator, Washer, Water Heater
Features
- Raised Ceiling(s), Ceiling Fan(s)
- Flooring: Carpet, Tile, Wood
- Windows: Double Pane Windows, Single Pane Windows, Windows - Vinyl
- Basement: None
- Number of fireplaces: 1
- Fireplace features: 1, Gas, Living Room
Interior area
- Total structure area: 2,537
- Total interior livable area: 2,537 sqft
Property
Parking
- Total spaces: 2
- Parking features: Attached, 2 car, Garage Door Opener, See Remarks
- Attached garage spaces: 2
Features
- Levels: 2 Story
- Stories: 2
- Patio & porch: Deck/Open, Porch
- Exterior features: Irrigation
- Fencing: Fenced
- Has view: Yes
Lot
- Size: 0.28 Acres
- Features: Located in City Limits
Details
- Parcel number: 115640003070000
- Zoning description: Residential
Construction
Type & style
- Home type: SingleFamily
- Property subtype: Single Family Residence
Materials
- Concrete Board, Trim - Brick, Wood Frame
- Foundation: Concrete
- Roof: Comp Shingle
Condition
- Existing Construction (Not New)
- New construction: No
- Year built: 2005
Utilities & green energy
- Water: Public
- Utilities for property: Sewer Connected
Community & neighborhood
Location
- Region: Pullman
- Subdivision: None/na,Plm-sysd Hill Sw
Other
Other facts
- Listing terms: Cash,Conventional,FHA,VA Loan
- Road surface type: Paved
Price history
| Date | Event | Price |
|---|---|---|
| 8/5/2024 | Sold | $630,000$248/sqft |
Source: | ||
| 4/17/2024 | Listing removed | -- |
Source: Zillow Rentals | ||
| 4/7/2024 | Pending sale | $630,000$248/sqft |
Source: | ||
| 3/4/2024 | Listed for sale | $630,000+0.1%$248/sqft |
Source: | ||
| 2/23/2024 | Listed for rent | $3,200$1/sqft |
Source: Zillow Rentals | ||
Public tax history
| Year | Property taxes | Tax assessment |
|---|---|---|
| 2024 | $6,717 -12.3% | $547,479 |
| 2023 | $7,660 +36.8% | $547,479 +45.1% |
| 2022 | $5,599 +0.1% | $377,412 |
Find assessor info on the county website
Neighborhood: 99163
Nearby schools
GreatSchools rating
- 10/10Franklin Elementary SchoolGrades: PK-5Distance: 1.4 mi
- 8/10Lincoln Middle SchoolGrades: 6-8Distance: 1 mi
- 10/10Pullman High SchoolGrades: 9-12Distance: 2 mi
Schools provided by the listing agent
- District: Pullman
Source: PACMLS. This data may not be complete. We recommend contacting the local school district to confirm school assignments for this home.

Get pre-qualified for a loan
At Zillow Home Loans, we can pre-qualify you in as little as 5 minutes with no impact to your credit score.An equal housing lender. NMLS #10287.
