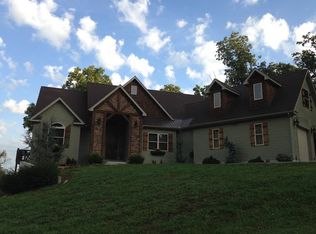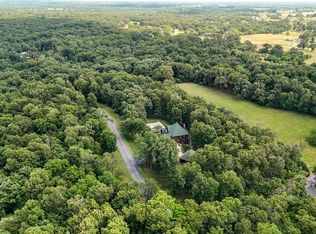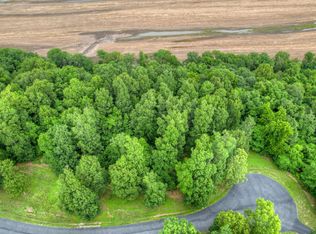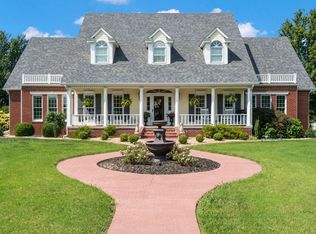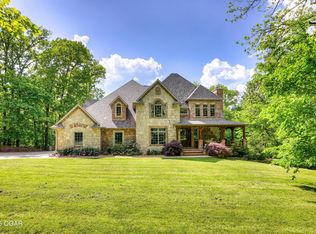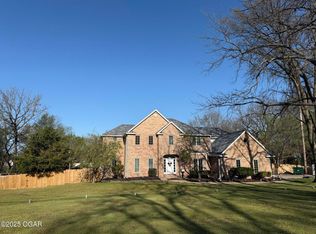Welcome to this extraordinary property spanning 7.90-acres offering unparalleled luxury, space, and versatility. The 5,700 sqft custom-built home is thoughtfully designed for comfort, convenience, and style. It features five spacious bedrooms, each with its own en-suite bathroom totalling 5 1/2 baths, multiple spacious living rooms, and a dedicated office with custom built-ins, making it ideal for work, family, and entertaining. The primary suite is a true retreat, offering two walk-in closets, dual vanities, an air-jetted tub, a large walk-in tile shower, a private water closet, and access to the back deck--perfect for enjoying the hot tub and serene surroundings.The home's two kitchens provide unmatched convenience and versatility. The main floor kitchen is a chef's dream, equipped with two ovens, an electric stove top, a built-in ice maker, and granite countertops. The basement kitchen features stunning, unique granite counters, an electric stove top, a wall oven, an ice maker, and a dishwasher--perfect for hosting large gatherings or accommodating multigenerational living. Step outside to your private oasis. The in-ground pool can be set up for either saltwater or chlorine and is surrounded by a large sun-drenched patio for relaxation or entertaining. Beyond the pool, enjoy a perfect combination of woods and pasture, maintained trails to explore the properties natural beauty. A recently sealed asphalt driveway leads to the large three-car detached garage with RV hookups, offering ample storage for vehicles or equipment. Additional features include a brand-new roof and a storm shelter in the basement, ensuring peace of mind. Meticulously maintained, this property combines elegance, practicality, and adventure, offering endless possibilities for its next owner. Schedule your private tour today and experience the lifestyle you've always dreamed of! Additional Acreage Available!
Active
Price cut: $50K (11/7)
$900,000
10350 Indian Ridge Lane, Carthage, MO 64836
5beds
5,600sqft
Est.:
Single Family Residence
Built in 2008
7.9 Acres Lot
$966,700 Zestimate®
$161/sqft
$-- HOA
What's special
In-ground poolCustom-built homeBack deckRv hookupsGranite countertopsSpacious bedroomsThree-car detached garage
- 321 days |
- 444 |
- 14 |
Zillow last checked: 8 hours ago
Listing updated: November 07, 2025 at 12:06pm
Listed by:
EA Group 417-300-3826,
Keller Williams
Source: SOMOMLS,MLS#: 60285606
Tour with a local agent
Facts & features
Interior
Bedrooms & bathrooms
- Bedrooms: 5
- Bathrooms: 6
- Full bathrooms: 5
- 1/2 bathrooms: 1
Rooms
- Room types: Bedroom, Storm Shelter, Exercise Room, Foyer, Kitchen- 2nd, Bonus Room, Living Areas (2), Office, In-Law Suite, Family Room, Master Bedroom
Primary bedroom
- Area: 252
- Dimensions: 18 x 14
Bedroom 2
- Description: Plus En Suite
- Area: 210
- Dimensions: 21 x 10
Bedroom 3
- Description: Plus En Suite
- Area: 121
- Dimensions: 11 x 11
Bedroom 4
- Description: Plus En Suite
- Area: 225
- Dimensions: 15 x 15
Bedroom 5
- Description: Plus En Suite
- Area: 275
- Dimensions: 25 x 11
Primary bathroom
- Area: 330
- Dimensions: 30 x 11
Bonus room
- Area: 221
- Dimensions: 13 x 17
Bonus room
- Description: Safe Room/Storm Room
- Area: 110
- Dimensions: 22 x 5
Dining room
- Area: 195
- Dimensions: 13 x 15
Entry hall
- Area: 153
- Dimensions: 17 x 9
Family room
- Area: 464
- Dimensions: 29 x 16
Garage
- Description: 2 Car Attached
- Area: 525
- Dimensions: 25 x 21
Garage
- Description: Detached Garage (2 Bays)
- Area: 675
- Dimensions: 27 x 25
Garage
- Description: Detached Garage (1 Bay)
- Area: 270
- Dimensions: 27 x 10
Kitchen
- Area: 450
- Dimensions: 30 x 15
Kitchen
- Area: 360
- Dimensions: 30 x 12
Living room
- Area: 441
- Dimensions: 21 x 21
Office
- Area: 196
- Dimensions: 14 x 14
Utility room
- Area: 63
- Dimensions: 9 x 7
Heating
- Central, Heat Pump Dual Fuel, Fireplace(s), Electric, Propane
Cooling
- Central Air, Ceiling Fan(s), Heat Pump
Appliances
- Included: Electric Cooktop, Built-In Electric Oven, Ice Maker, Microwave, Water Softener Owned, Refrigerator, Electric Water Heater, Dishwasher
- Laundry: In Basement, W/D Hookup
Features
- In-Law Floorplan, Crown Molding, Granite Counters, Tray Ceiling(s), High Ceilings, Raised or Tiered Entry, Walk-In Closet(s), Walk-in Shower, Wired for Sound, Sound System, Central Vacuum, High Speed Internet
- Flooring: Carpet, Concrete, Tile, Hardwood
- Windows: Blinds, Double Pane Windows
- Basement: Walk-Out Access,Finished,Full
- Attic: Partially Floored
- Has fireplace: Yes
- Fireplace features: Living Room, Wood Burning
Interior area
- Total structure area: 5,710
- Total interior livable area: 5,600 sqft
- Finished area above ground: 3,337
- Finished area below ground: 2,263
Property
Parking
- Total spaces: 5
- Parking features: RV Access/Parking, Paved, Heated Garage, Garage Faces Side, Driveway, Additional Parking
- Attached garage spaces: 5
- Has uncovered spaces: Yes
Features
- Levels: One and One Half
- Stories: 1
- Patio & porch: Patio, Covered, Rear Porch, Front Porch, Awning(s), Deck
- Pool features: In Ground
- Has spa: Yes
- Spa features: Hot Tub
- Fencing: Partial,Chain Link
Lot
- Size: 7.9 Acres
- Features: Acreage, Secluded, Wooded/Cleared Combo, Paved, Mature Trees, Landscaped, Easements
Details
- Additional structures: Shed(s), Storm Shelter
- Parcel number: 133.060014.0
Construction
Type & style
- Home type: SingleFamily
- Architectural style: Traditional,Chalet
- Property subtype: Single Family Residence
Materials
- Wood Siding, Stone
- Foundation: Poured Concrete
- Roof: Composition,Shingle
Condition
- Year built: 2008
Utilities & green energy
- Sewer: Septic Tank
- Water: Private
Community & HOA
Community
- Security: Security System, Smoke Detector(s)
- Subdivision: N/A
Location
- Region: Carthage
Financial & listing details
- Price per square foot: $161/sqft
- Tax assessed value: $72,340
- Annual tax amount: $3,795
- Date on market: 1/23/2025
- Listing terms: Cash,VA Loan,Conventional
- Road surface type: Asphalt, Concrete
Estimated market value
$966,700
$918,000 - $1.02M
$3,887/mo
Price history
Price history
| Date | Event | Price |
|---|---|---|
| 11/7/2025 | Price change | $900,000-5.3%$161/sqft |
Source: | ||
| 6/10/2025 | Price change | $950,000-5%$170/sqft |
Source: | ||
| 4/8/2025 | Price change | $1,000,000-2.9%$179/sqft |
Source: | ||
| 1/23/2025 | Listed for sale | $1,030,000+14.6%$184/sqft |
Source: | ||
| 5/3/2024 | Sold | -- |
Source: | ||
Public tax history
Public tax history
| Year | Property taxes | Tax assessment |
|---|---|---|
| 2024 | $3,384 0% | $72,340 |
| 2023 | $3,384 -3.4% | $72,340 -3.8% |
| 2022 | $3,504 | $75,180 |
Find assessor info on the county website
BuyAbility℠ payment
Est. payment
$5,135/mo
Principal & interest
$4310
Property taxes
$510
Home insurance
$315
Climate risks
Neighborhood: 64836
Nearby schools
GreatSchools rating
- 4/10Carthage Middle SchoolGrades: 4-5Distance: 5.3 mi
- 6/10Carthage Jr. High SchoolGrades: 7-8Distance: 3.2 mi
- 4/10Carthage High SchoolGrades: 9-12Distance: 3.4 mi
Schools provided by the listing agent
- Elementary: Fairview
- Middle: Carthage
- High: Carthage
Source: SOMOMLS. This data may not be complete. We recommend contacting the local school district to confirm school assignments for this home.
- Loading
- Loading
