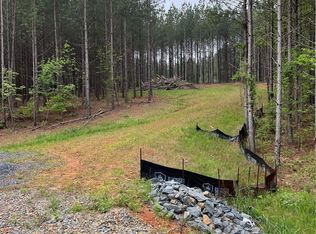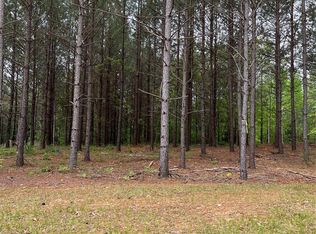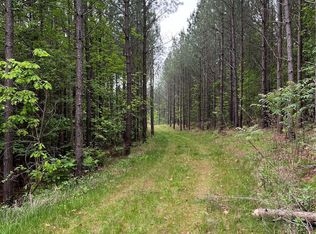Closed
$365,000
10351 Fink Rd, Mount Pleasant, NC 28124
3beds
1,710sqft
Single Family Residence
Built in 1987
1.33 Acres Lot
$387,300 Zestimate®
$213/sqft
$1,834 Estimated rent
Home value
$387,300
$368,000 - $407,000
$1,834/mo
Zestimate® history
Loading...
Owner options
Explore your selling options
What's special
Country living at it's finest! This lovely, immaculately maintained 3 bedroom, 3 full bathroom home on 1.33 acres is just 2 miles from Hwy 49 in beautiful Mount Pleasant. Gorgeous hardwood floors downstairs, with newer laminate flooring upstairs. Updated bathrooms, a rocking chair covered porch in front, and a large deck in the back that overlooks the woods. The property goes almost to the creek in back.
Less than a 10 minute drive to downtown Mount Pleasant, and a short ride to Tuckertown Reservoir and Badin Lake.
Zillow last checked: 8 hours ago
Listing updated: April 18, 2024 at 11:35am
Listing Provided by:
Penny Carter pennycarter@kw.com,
Keller Williams Unlimited
Bought with:
LaTanya Blackmon
Costello Real Estate and Investments LLC
Source: Canopy MLS as distributed by MLS GRID,MLS#: 4119228
Facts & features
Interior
Bedrooms & bathrooms
- Bedrooms: 3
- Bathrooms: 3
- Full bathrooms: 3
Primary bedroom
- Level: Upper
Heating
- Electric
Cooling
- Central Air, Electric
Appliances
- Included: Electric Range, Electric Water Heater, Microwave, Refrigerator
- Laundry: Electric Dryer Hookup, Laundry Room
Features
- Has basement: No
Interior area
- Total structure area: 1,710
- Total interior livable area: 1,710 sqft
- Finished area above ground: 1,710
- Finished area below ground: 0
Property
Parking
- Parking features: Attached Carport, Driveway
- Has carport: Yes
- Has uncovered spaces: Yes
Features
- Levels: Two
- Stories: 2
- Patio & porch: Deck, Front Porch
Lot
- Size: 1.33 Acres
- Dimensions: 327' x 183' x 161' x 134
Details
- Parcel number: 56822455450000
- Zoning: AO
- Special conditions: Standard
Construction
Type & style
- Home type: SingleFamily
- Property subtype: Single Family Residence
Materials
- Vinyl
- Foundation: Crawl Space
- Roof: Shingle
Condition
- New construction: No
- Year built: 1987
Utilities & green energy
- Sewer: Septic Installed
- Water: Well
- Utilities for property: Electricity Connected
Community & neighborhood
Location
- Region: Mount Pleasant
- Subdivision: none
Other
Other facts
- Listing terms: Cash,Conventional,FHA,USDA Loan,VA Loan
- Road surface type: Concrete, Gravel, Paved
Price history
| Date | Event | Price |
|---|---|---|
| 1/1/2026 | Listing removed | $399,999$234/sqft |
Source: | ||
| 10/17/2025 | Listed for sale | $399,999-1.2%$234/sqft |
Source: | ||
| 10/10/2025 | Listing removed | $405,000$237/sqft |
Source: | ||
| 9/27/2025 | Price change | $405,000-2.4%$237/sqft |
Source: | ||
| 8/18/2025 | Price change | $415,000-1.2%$243/sqft |
Source: | ||
Public tax history
| Year | Property taxes | Tax assessment |
|---|---|---|
| 2024 | $1,600 +19% | $229,920 +48.2% |
| 2023 | $1,345 +1% | $155,100 +1% |
| 2022 | $1,331 | $153,570 |
Find assessor info on the county website
Neighborhood: 28124
Nearby schools
GreatSchools rating
- 7/10Mount Pleasant ElementaryGrades: K-5Distance: 3.3 mi
- 4/10Mount Pleasant MiddleGrades: 6-8Distance: 5.5 mi
- 4/10Mount Pleasant HighGrades: 9-12Distance: 5.7 mi
Get a cash offer in 3 minutes
Find out how much your home could sell for in as little as 3 minutes with a no-obligation cash offer.
Estimated market value$387,300
Get a cash offer in 3 minutes
Find out how much your home could sell for in as little as 3 minutes with a no-obligation cash offer.
Estimated market value
$387,300


