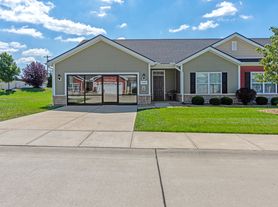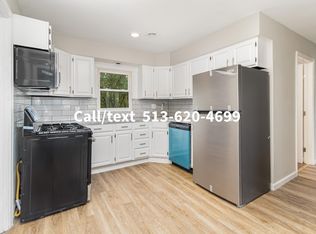Beautiful and very spacious 2 story home in a quiet residential location. Move in ready and Fully furnished. Beautiful front and back lawn.
There is a police car that is parked on the street three houses across the other side of the street from our home which provides an added sense of security in the neighborhood.
First floor:
Kitchen, Dining Room, Bedroom and a restroom.
Kitchen - Stainless steel appliances. Granite counter tops, Fridge, stove, dishwasher and microwave. Coffee pot, Dinnerware, drinking glasses, plastic cups, plates, silverware, sharp knives, cooking utensils, pasta strainer, pots and pans, bowls
First floor - Dining table, sofa, 2 lounging chairs, end tables, coffee table, glass computer desk, decorative plants and paintings and a 65" Tv
First floor - Bedroom with queen bed, dresser and night lamp.
A Restroom is also on main floor.
Sliding glass doors open up to the balcony deck that overlooks the backyard.
Patio furniture provided to laze away the day and nights in a relaxed atmosphere.
Second floor:
Three bedrooms and two bathrooms.
First is Master bedroom which has a king bed, night stands with night lamps, a dresser, 55" Tv with an adjoining walk in shower and walk in closet.
2nd bedroom has a King bed, night stands with night lamps, dresser and a closet.
3rd bedroom has a Queen bed, night stands with night lamps, dresser and a closet.
Basement is unfinished and used only for laundry at the moment.
Garage is not available
Please contact us for details on utilities and maintenance
Renters insurance is required. It's usually $15-$20 for your added peace of mind.
House for rent
Accepts Zillow applications
$3,800/mo
10352 Sharpsburg Dr, Independence, KY 41051
4beds
1,654sqft
Price may not include required fees and charges.
Single family residence
Available Sun Nov 9 2025
No pets
Central air
In unit laundry
-- Parking
Forced air
What's special
Balcony deckStainless steel appliancesKing bedGranite counter topsWalk in closetWalk in showerMaster bedroom
- 25 days
- on Zillow |
- -- |
- -- |
Travel times
Facts & features
Interior
Bedrooms & bathrooms
- Bedrooms: 4
- Bathrooms: 3
- Full bathrooms: 2
- 1/2 bathrooms: 1
Heating
- Forced Air
Cooling
- Central Air
Appliances
- Included: Dishwasher, Dryer, Microwave, Oven, Refrigerator, Washer
- Laundry: In Unit
Features
- Walk In Closet
- Flooring: Hardwood
- Furnished: Yes
Interior area
- Total interior livable area: 1,654 sqft
Property
Parking
- Details: Contact manager
Features
- Exterior features: Heating system: Forced Air, Walk In Closet
Details
- Parcel number: 032000123800
Construction
Type & style
- Home type: SingleFamily
- Property subtype: Single Family Residence
Community & HOA
Location
- Region: Independence
Financial & listing details
- Lease term: 1 Month
Price history
| Date | Event | Price |
|---|---|---|
| 9/9/2025 | Listed for rent | $3,800+2.7%$2/sqft |
Source: Zillow Rentals | ||
| 9/13/2024 | Listing removed | $3,700$2/sqft |
Source: Zillow Rentals | ||
| 8/17/2024 | Listed for rent | $3,700$2/sqft |
Source: Zillow Rentals | ||
| 12/15/2023 | Listing removed | -- |
Source: | ||
| 11/27/2023 | Price change | $320,000-1.5%$193/sqft |
Source: | ||

