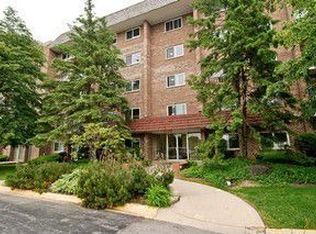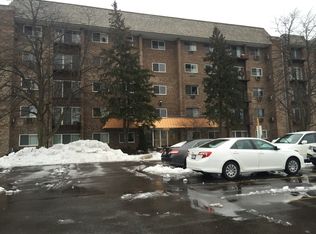Closed
$165,000
10353 Dearlove Rd APT 4C, Glenview, IL 60025
1beds
--sqft
Condominium, Single Family Residence
Built in 1974
-- sqft lot
$166,500 Zestimate®
$--/sqft
$-- Estimated rent
Home value
$166,500
$150,000 - $185,000
Not available
Zestimate® history
Loading...
Owner options
Explore your selling options
What's special
LIGHT, BRIGHT AND COZY ONE BEDROOM + 2ND BR/DEN/OFFICE CONDO IN ELEVATOR BUILDING. GORGEOUS COURTYARD VIEW FROM LARGE BALCONY. ENJOY HOT DAYS BY THE POOL! EXCELLENT LOCATION- MINUTES TO EXPRESSWAYS, SHOPPING, RESTAURANTS. RENTALS ALLOWED.
Zillow last checked: 8 hours ago
Listing updated: August 29, 2025 at 07:01pm
Listing courtesy of:
Inna Gashpar 224-235-4336,
Core Realty & Investments, Inc
Bought with:
Non Member
NON MEMBER
Source: MRED as distributed by MLS GRID,MLS#: 12435346
Facts & features
Interior
Bedrooms & bathrooms
- Bedrooms: 1
- Bathrooms: 1
- Full bathrooms: 1
Primary bedroom
- Features: Flooring (Carpet), Window Treatments (Blinds)
- Level: Main
- Area: 208 Square Feet
- Dimensions: 16X13
Den
- Features: Flooring (Carpet), Window Treatments (Blinds)
- Level: Main
- Area: 120 Square Feet
- Dimensions: 12X10
Dining room
- Features: Flooring (Carpet)
- Level: Main
- Dimensions: COMBO
Kitchen
- Features: Kitchen (Eating Area-Table Space), Flooring (Ceramic Tile)
- Level: Main
- Area: 108 Square Feet
- Dimensions: 12X9
Living room
- Features: Flooring (Carpet), Window Treatments (Blinds)
- Level: Main
- Area: 308 Square Feet
- Dimensions: 22X14
Heating
- Steam, Baseboard
Cooling
- Wall Unit(s)
Features
- Basement: None
Interior area
- Total structure area: 0
Property
Parking
- Total spaces: 2
- Parking features: Asphalt, Unassigned, On Site, Other
Accessibility
- Accessibility features: No Disability Access
Details
- Parcel number: 04324020641030
- Special conditions: None
Construction
Type & style
- Home type: Condo
- Property subtype: Condominium, Single Family Residence
Materials
- Brick
- Roof: Asphalt
Condition
- New construction: No
- Year built: 1974
Utilities & green energy
- Electric: Circuit Breakers
- Sewer: Public Sewer
- Water: Public
Community & neighborhood
Location
- Region: Glenview
- Subdivision: Regency Condominiums
HOA & financial
HOA
- Has HOA: Yes
- HOA fee: $289 monthly
- Amenities included: Bike Room/Bike Trails, Coin Laundry, Elevator(s), Storage, Park, Pool, Security Door Lock(s), Tennis Court(s)
- Services included: Heat, Water, Gas, Parking, Insurance, Pool, Exterior Maintenance, Lawn Care, Scavenger, Snow Removal
Other
Other facts
- Listing terms: Cash
- Ownership: Condo
Price history
| Date | Event | Price |
|---|---|---|
| 8/29/2025 | Sold | $165,000-2.7% |
Source: | ||
| 8/3/2025 | Contingent | $169,500 |
Source: | ||
| 8/1/2025 | Listed for sale | $169,500 |
Source: | ||
Public tax history
Tax history is unavailable.
Neighborhood: 60025
Nearby schools
GreatSchools rating
- 10/10Glen Grove Elementary SchoolGrades: 3-5Distance: 0.5 mi
- 8/10Springman Middle SchoolGrades: 6-8Distance: 1.8 mi
- 9/10Glenbrook South High SchoolGrades: 9-12Distance: 1.4 mi
Schools provided by the listing agent
- Elementary: Glen Grove Elementary School
- Middle: Springman Middle School
- High: Glenbrook South High School
- District: 34
Source: MRED as distributed by MLS GRID. This data may not be complete. We recommend contacting the local school district to confirm school assignments for this home.

Get pre-qualified for a loan
At Zillow Home Loans, we can pre-qualify you in as little as 5 minutes with no impact to your credit score.An equal housing lender. NMLS #10287.
Sell for more on Zillow
Get a free Zillow Showcase℠ listing and you could sell for .
$166,500
2% more+ $3,330
With Zillow Showcase(estimated)
$169,830
