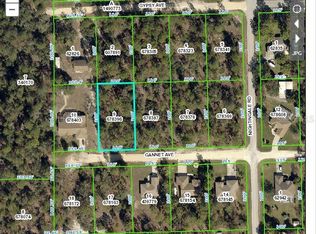Sold for $410,000 on 02/06/24
$410,000
10355 Gannet Ave, Weeki Wachee, FL 34613
4beds
2,689sqft
Single Family Residence
Built in 1988
0.61 Acres Lot
$439,200 Zestimate®
$152/sqft
$3,472 Estimated rent
Home value
$439,200
$413,000 - $470,000
$3,472/mo
Zestimate® history
Loading...
Owner options
Explore your selling options
What's special
Active Under Contract. Accepting Back up offers. Stunning 4 bedroom, 3 bathroom, fenced pool home located in Royal Highlands! This great sized lot is located at the end of the street and affords plenty of privacy. Vaulted ceilings and beautiful tile flooring greet you when you step into this gorgeous home. This floor plan is open, spacious, and the kitchen is at the heart of it all. A large breakfast bar, lots of cabinet space, and give this kitchen a gourmet feel. With a breakfast nook and dining area, there's plenty of room for everyone! Both dining areas feature sliding glass doors out to the pool, allowing plenty of sunlight and easy access for those
summer barbeques! The large master bedroom boasts tasteful wood laminate flooring, plenty of closet space, and direct access out to the lanai! The en suite
bathroom features a jetted tub, spacious shower, and dual sinks! Also on this side of the home is an additional bedroom with its own access out to the pool via sliding glass doors and another bathroom with dual sinks and a walk in shower. To the other end of the home you'll find two additional bedrooms and another bathroom which functions as a pool bath with another exit out onto the lanai! You don't want to miss out on this incredible property and its spacious backyard, crystal clear pool with space for entertaining on the lanai. Call today to schedule your showing because this home won't last long! Roof and electric updated in 2022. Home is a repaired sinkhole, repair docs available.
Zillow last checked: 8 hours ago
Listing updated: November 15, 2024 at 07:59pm
Listed by:
Lisa M. Ashton 727-243-0505,
Ashton Realty Group
Bought with:
Lilibeth Romero Evans, 3330058
Keller Williams-Elite Partners
Source: HCMLS,MLS#: 2235348
Facts & features
Interior
Bedrooms & bathrooms
- Bedrooms: 4
- Bathrooms: 3
- Full bathrooms: 3
Heating
- Central, Electric
Cooling
- Central Air, Electric
Appliances
- Included: Dishwasher, Electric Oven, Microwave
Features
- Breakfast Bar, Vaulted Ceiling(s), Split Plan
- Flooring: Other
- Has fireplace: No
Interior area
- Total structure area: 2,689
- Total interior livable area: 2,689 sqft
Property
Parking
- Total spaces: 2
- Parking features: Attached
- Attached garage spaces: 2
Features
- Stories: 1
- Has private pool: Yes
- Pool features: In Ground
Lot
- Size: 0.61 Acres
- Features: Cul-De-Sac
Details
- Parcel number: R01 221 17 3300 0013 0100
- Zoning: R1C
- Zoning description: Residential
Construction
Type & style
- Home type: SingleFamily
- Architectural style: Ranch
- Property subtype: Single Family Residence
Materials
- Block, Concrete, Stucco
- Roof: Shingle
Condition
- Fixer
- New construction: No
- Year built: 1988
Utilities & green energy
- Sewer: Private Sewer
- Water: Well
- Utilities for property: Cable Available
Community & neighborhood
Location
- Region: Weeki Wachee
- Subdivision: Royal Highlands Unit 2
Other
Other facts
- Listing terms: Cash,Conventional,FHA,USDA Loan,VA Loan
Price history
| Date | Event | Price |
|---|---|---|
| 10/23/2024 | Listing removed | $374,900-8.6%$139/sqft |
Source: | ||
| 2/6/2024 | Sold | $410,000-3.5%$152/sqft |
Source: | ||
| 12/22/2023 | Contingent | $424,900$158/sqft |
Source: | ||
| 12/19/2023 | Price change | $424,900-3.4%$158/sqft |
Source: | ||
| 12/6/2023 | Price change | $439,900-2.2%$164/sqft |
Source: | ||
Public tax history
| Year | Property taxes | Tax assessment |
|---|---|---|
| 2024 | $5,171 +9.7% | $311,163 +10% |
| 2023 | $4,712 +1% | $282,875 +2.5% |
| 2022 | $4,667 +30.3% | $275,932 +40.7% |
Find assessor info on the county website
Neighborhood: North Weeki Wachee
Nearby schools
GreatSchools rating
- 5/10Winding Waters K-8Grades: PK-8Distance: 3.3 mi
- 3/10Weeki Wachee High SchoolGrades: 9-12Distance: 3 mi
Schools provided by the listing agent
- Elementary: Winding Waters K-8
- Middle: Fox Chapel
- High: Weeki Wachee
Source: HCMLS. This data may not be complete. We recommend contacting the local school district to confirm school assignments for this home.
Get a cash offer in 3 minutes
Find out how much your home could sell for in as little as 3 minutes with a no-obligation cash offer.
Estimated market value
$439,200
Get a cash offer in 3 minutes
Find out how much your home could sell for in as little as 3 minutes with a no-obligation cash offer.
Estimated market value
$439,200
