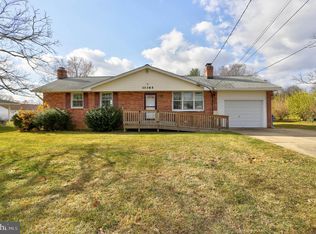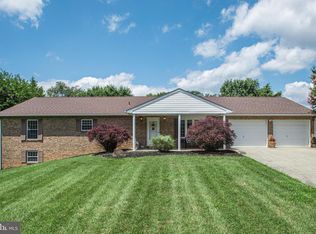Sold for $550,000
$550,000
10355 Scaggsville Rd, Laurel, MD 20723
3beds
1,956sqft
Single Family Residence
Built in 1959
0.26 Acres Lot
$551,000 Zestimate®
$281/sqft
$3,450 Estimated rent
Home value
$551,000
$518,000 - $590,000
$3,450/mo
Zestimate® history
Loading...
Owner options
Explore your selling options
What's special
Welcome to this beautifully updated solid brick home in a quiet neighborhood with easy access to highways and parks. Step inside to find a brand-new kitchen, fully updated bathrooms, and fresh paint throughout. Enjoy new flooring across the main level, complemented by gleaming hardwood floors in the living and dining rooms. The spacious basement features new carpet and recessed lighting, perfect for entertaining or relaxing. Additional upgrades include recessed lighting in the kitchen, a roof that’s only 3 years old with a 50-year transferable warranty, and a 2-year-old interior air handler with new coils located in the attic. The large backyard offers plenty of space for outdoor gatherings and activities. Don’t miss this move-in-ready gem with modern updates and timeless charm!
Zillow last checked: 8 hours ago
Listing updated: June 24, 2025 at 03:04am
Listed by:
Jay Fischetti 301-674-2929,
Keller Williams Realty Centre,
Co-Listing Agent: Shaina M Wisler 240-401-0210,
Keller Williams Realty Centre
Bought with:
Lorena Rojas, 622411
Freedom Choice Realty LLC
Source: Bright MLS,MLS#: MDHW2051356
Facts & features
Interior
Bedrooms & bathrooms
- Bedrooms: 3
- Bathrooms: 3
- Full bathrooms: 3
- Main level bathrooms: 2
- Main level bedrooms: 3
Basement
- Area: 1118
Heating
- Hot Water, Natural Gas
Cooling
- Ceiling Fan(s), Electric
Appliances
- Included: Dishwasher, Disposal, Microwave, Exhaust Fan, Cooktop, Refrigerator, Range Hood, Washer, Dryer, Gas Water Heater
Features
- Dining Area, Eat-in Kitchen, Floor Plan - Traditional
- Flooring: Wood, Luxury Vinyl, Hardwood, Carpet
- Doors: Storm Door(s)
- Windows: Screens, Vinyl Clad
- Basement: Full,Finished,Heated,Improved,Interior Entry,Space For Rooms,Windows
- Number of fireplaces: 1
- Fireplace features: Screen
Interior area
- Total structure area: 2,236
- Total interior livable area: 1,956 sqft
- Finished area above ground: 1,118
- Finished area below ground: 838
Property
Parking
- Total spaces: 5
- Parking features: Attached Carport, Driveway
- Carport spaces: 1
- Uncovered spaces: 4
Accessibility
- Accessibility features: None
Features
- Levels: Two
- Stories: 2
- Patio & porch: Porch
- Pool features: None
Lot
- Size: 0.26 Acres
Details
- Additional structures: Above Grade, Below Grade
- Parcel number: 1406398464
- Zoning: R20
- Special conditions: Standard
Construction
Type & style
- Home type: SingleFamily
- Architectural style: Raised Ranch/Rambler
- Property subtype: Single Family Residence
Materials
- Brick
- Foundation: Other
- Roof: Asphalt
Condition
- Excellent
- New construction: No
- Year built: 1959
Utilities & green energy
- Sewer: Public Sewer
- Water: Public
Community & neighborhood
Location
- Region: Laurel
- Subdivision: Lakeview At Buckskin Ridge
Other
Other facts
- Listing agreement: Exclusive Right To Sell
- Ownership: Fee Simple
Price history
| Date | Event | Price |
|---|---|---|
| 6/23/2025 | Sold | $550,000+4.8%$281/sqft |
Source: | ||
| 6/10/2025 | Pending sale | $525,000$268/sqft |
Source: | ||
| 6/5/2025 | Listed for sale | $525,000+50%$268/sqft |
Source: | ||
| 5/26/2020 | Sold | $350,000+6.1%$179/sqft |
Source: Public Record Report a problem | ||
| 6/14/2017 | Sold | $330,000-5.7%$169/sqft |
Source: Public Record Report a problem | ||
Public tax history
| Year | Property taxes | Tax assessment |
|---|---|---|
| 2025 | -- | $484,500 +9.9% |
| 2024 | $4,963 +11% | $440,733 +11% |
| 2023 | $4,470 +12.4% | $396,967 +12.4% |
Find assessor info on the county website
Neighborhood: 20723
Nearby schools
GreatSchools rating
- 6/10Hammond Elementary SchoolGrades: K-5Distance: 1.2 mi
- 9/10Hammond Middle SchoolGrades: 6-8Distance: 1.2 mi
- 7/10Reservoir High SchoolGrades: 9-12Distance: 2.6 mi
Schools provided by the listing agent
- Elementary: Hammond
- Middle: Hammond
- High: Reservoir
- District: Howard County Public School System
Source: Bright MLS. This data may not be complete. We recommend contacting the local school district to confirm school assignments for this home.
Get a cash offer in 3 minutes
Find out how much your home could sell for in as little as 3 minutes with a no-obligation cash offer.
Estimated market value$551,000
Get a cash offer in 3 minutes
Find out how much your home could sell for in as little as 3 minutes with a no-obligation cash offer.
Estimated market value
$551,000

