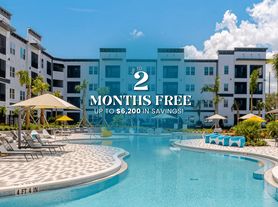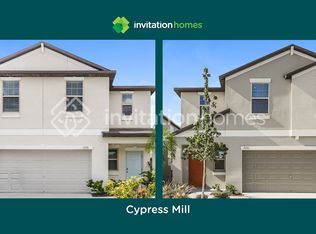This 1935sf, 4 bedrooms, 2 bath, 2 garage, 1 story home is located in beautiful and booming Riverview next to Tampa Bay. The house is in South Creek community with nice amenities and family-oriented atmosphere, residents will have free access to community amenities like clubhouse, resort-style swimming pool with cabanas, play grounds, community park and walking trails! the community is right on US-301 next to highway I-75 to take you to Tampa, Brandon, St. Pete and Sarasota within reasonable time. Within 10 minutes drive, you get all the supermarkets, shopping malls, restaurants, schools, parks for scenic views and hospital you need. With a great pond view in the backyard, this home offers plenty of common living space with open and functional floorplan among the great Room, kitchen and dining room. A covered patio enable you to enjoy the Floridian sunshine and outdoor fresh air. Separate from three secondary bedrooms , the serene owner's suite features a spa-like private bathroom designed for tranquil shared living, private bathroom and a spacious walk-in closet. Each bedroom has walking closet. Every window is installed with smart blinds. The kitchen has granite counter tops, a center island, full-size pantry and GE appliances. The laundry room is next to the bedrooms with washer and dryer equipped. This home has higher energy efficient codes with features of 15 SEER ultra efficiency AC, energy efficient water heater, roof radiant barrier that keeps home cool in the summer. Double pane windows that keep the inside temperature right all the time and save your utility bill at end of the day! Overall, this is a ready to move in home to welcome its resident!
House for rent
$2,350/mo
10357 Scarlet Skimmer Dr, Riverview, FL 33578
4beds
1,935sqft
Price may not include required fees and charges.
Singlefamily
Available now
Cats, dogs OK
Central air
In unit laundry
2 Attached garage spaces parking
Electric, central
What's special
Center islandGranite countertopsOpen and functional floorplanSmart blindsCovered patioGe appliancesFull-size pantry
- 90 days |
- -- |
- -- |
Travel times
Looking to buy when your lease ends?
Consider a first-time homebuyer savings account designed to grow your down payment with up to a 6% match & a competitive APY.
Facts & features
Interior
Bedrooms & bathrooms
- Bedrooms: 4
- Bathrooms: 2
- Full bathrooms: 2
Heating
- Electric, Central
Cooling
- Central Air
Appliances
- Included: Dishwasher, Disposal, Dryer, Microwave, Oven, Range, Refrigerator, Washer
- Laundry: In Unit, Laundry Room
Features
- Individual Climate Control, Living Room/Dining Room Combo, Open Floorplan, Primary Bedroom Main Floor, Thermostat, Walk In Closet, Walk-In Closet(s)
Interior area
- Total interior livable area: 1,935 sqft
Video & virtual tour
Property
Parking
- Total spaces: 2
- Parking features: Attached, Covered
- Has attached garage: Yes
- Details: Contact manager
Features
- Stories: 1
- Exterior features: Electric Water Heater, Heating system: Central, Heating: Electric, Ice Maker, Laundry Room, Living Room/Dining Room Combo, Open Floorplan, Primary Bedroom Main Floor, Repairs included in rent, South Creek Hoa/Jayna Cooper, Taxes included in rent, Thermostat, Walk In Closet, Walk-In Closet(s), Window Treatments
Construction
Type & style
- Home type: SingleFamily
- Property subtype: SingleFamily
Condition
- Year built: 2021
Community & HOA
Location
- Region: Riverview
Financial & listing details
- Lease term: Contact For Details
Price history
| Date | Event | Price |
|---|---|---|
| 8/18/2025 | Sold | $339,000-0.1%$175/sqft |
Source: | ||
| 8/18/2025 | Listed for rent | $2,350$1/sqft |
Source: Stellar MLS #O6336726 | ||
| 7/20/2025 | Price change | $339,500-5.6%$175/sqft |
Source: | ||
| 7/1/2025 | Listed for sale | $359,500$186/sqft |
Source: | ||
| 5/17/2025 | Pending sale | $359,500$186/sqft |
Source: | ||

